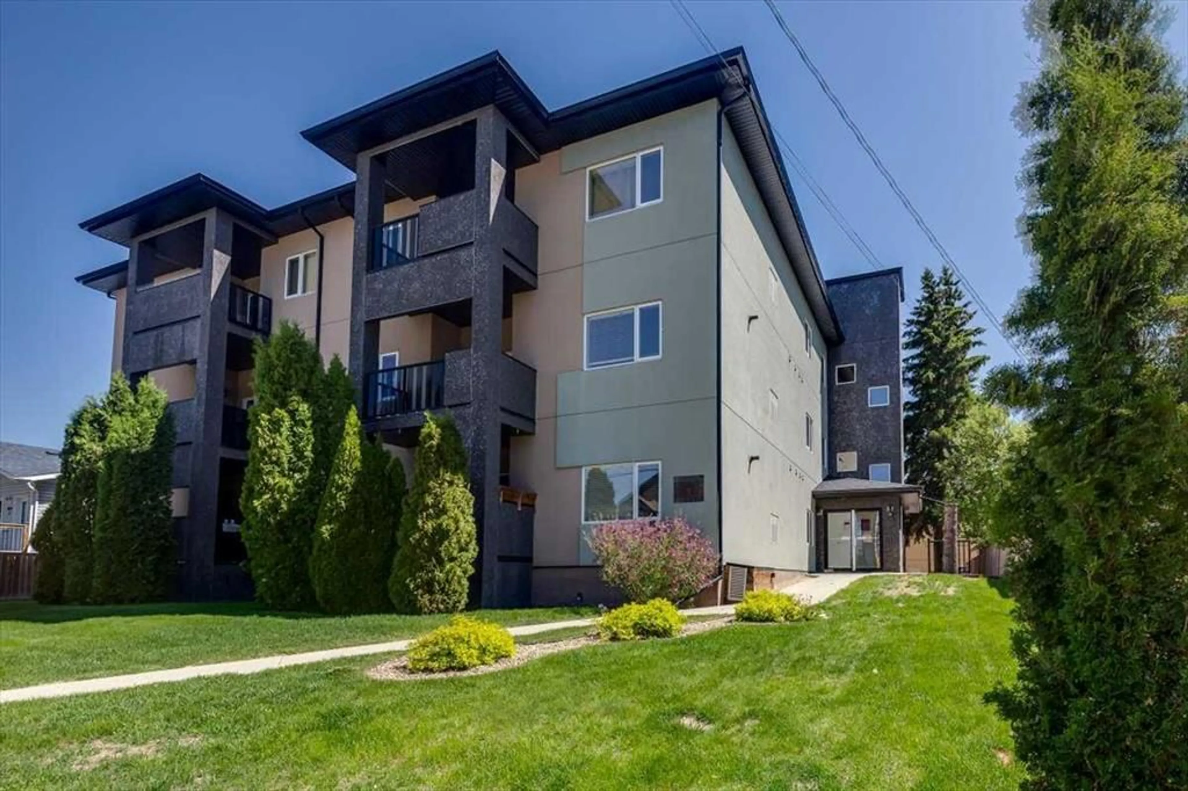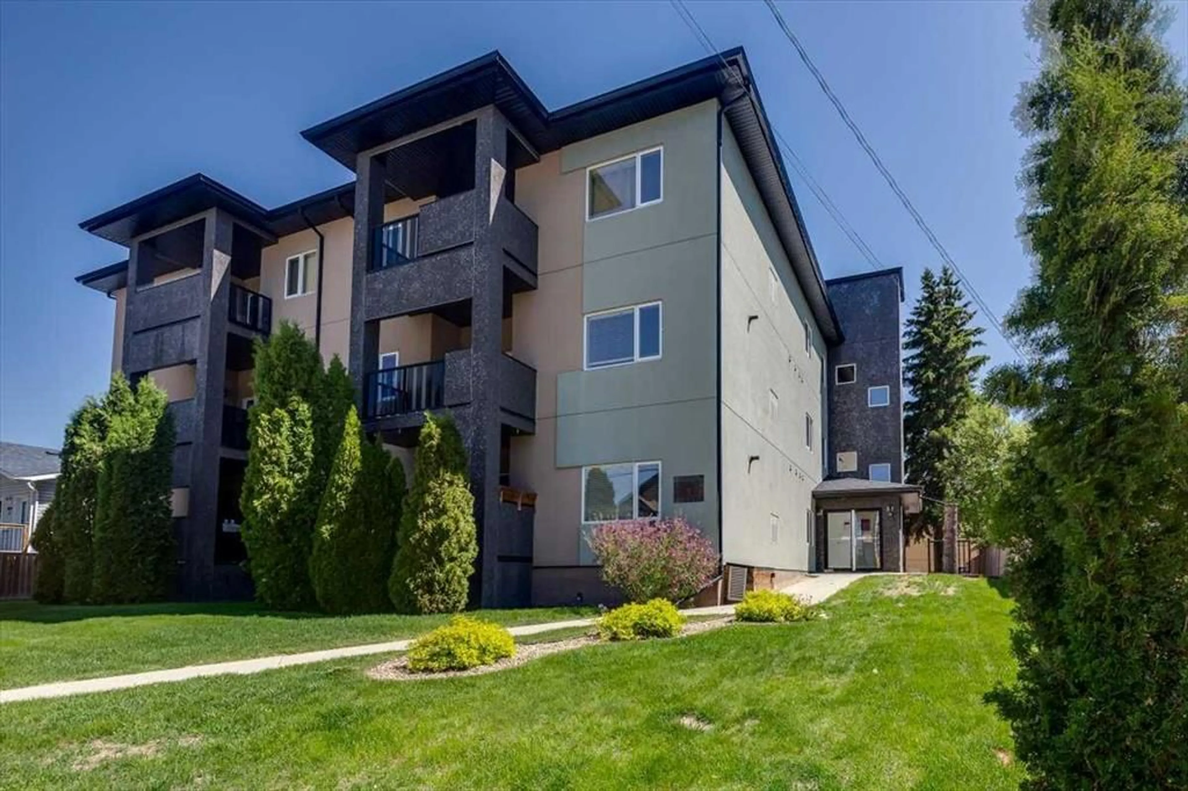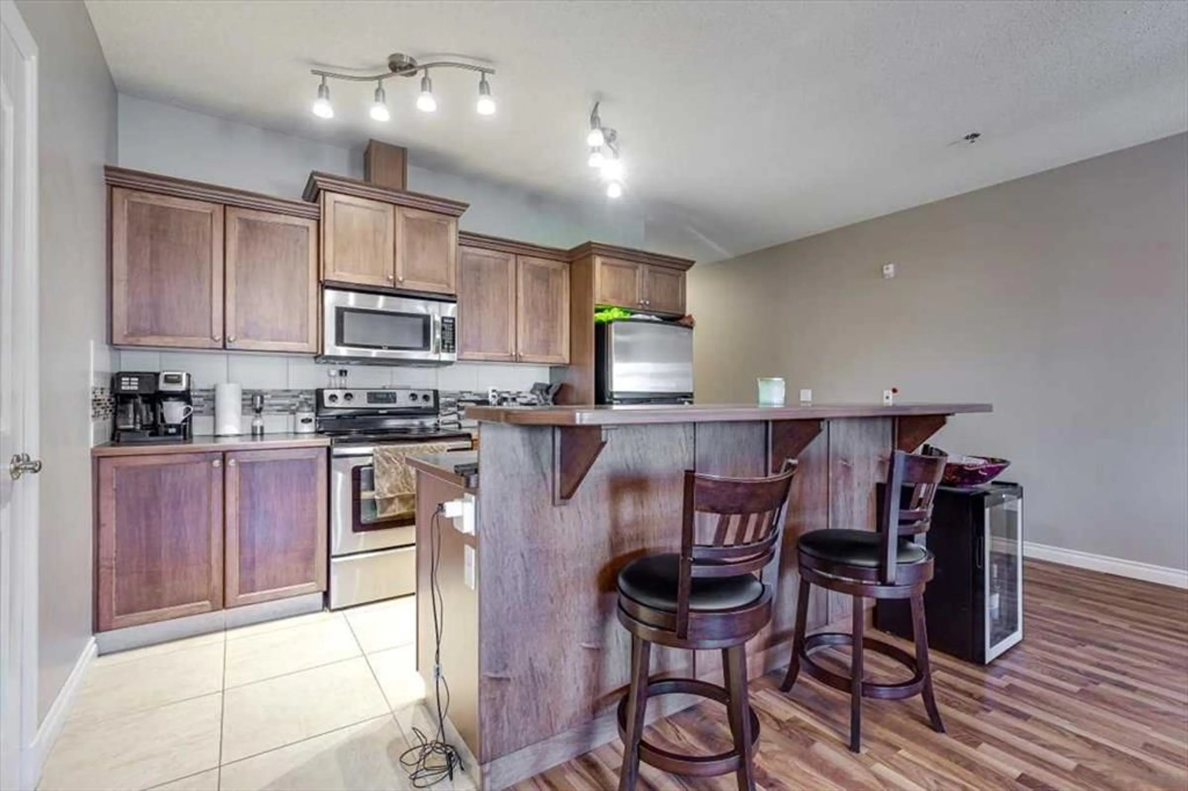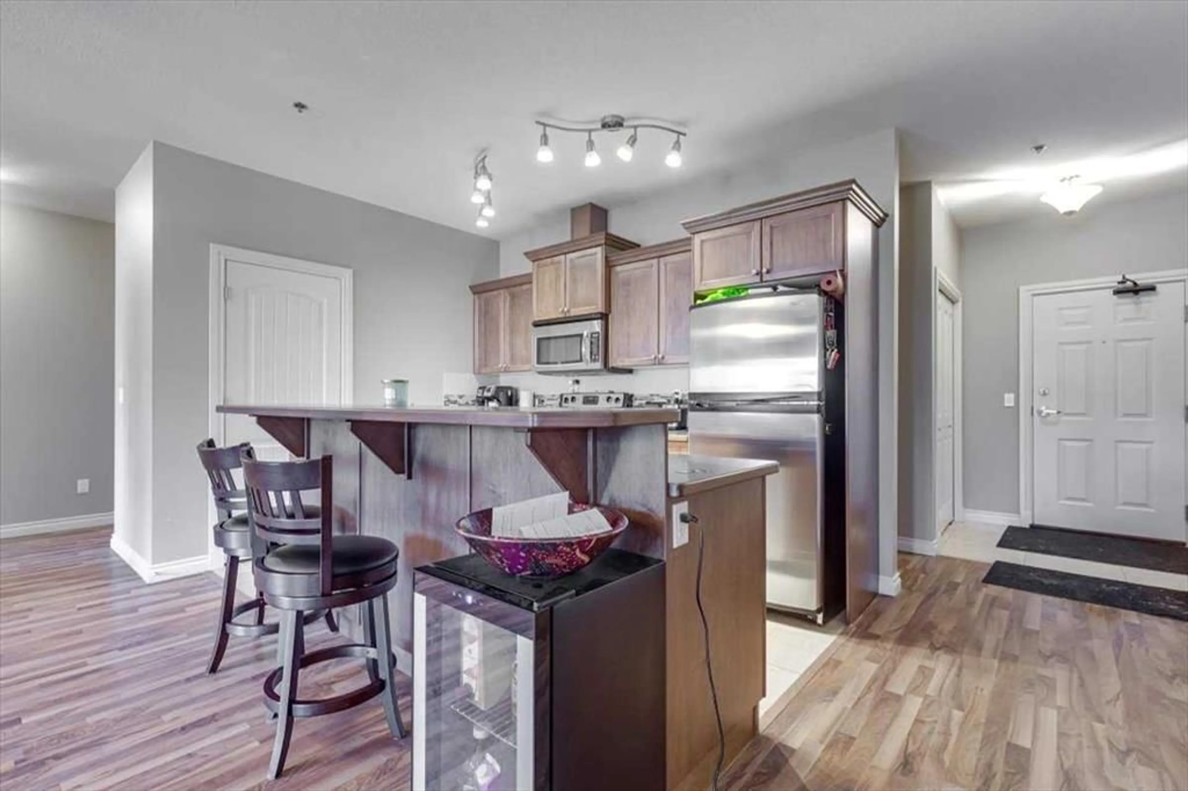3615 51 Ave #203, Red Deer, Alberta T4N 4G3
Contact us about this property
Highlights
Estimated valueThis is the price Wahi expects this property to sell for.
The calculation is powered by our Instant Home Value Estimate, which uses current market and property price trends to estimate your home’s value with a 90% accuracy rate.Not available
Price/Sqft$224/sqft
Monthly cost
Open Calculator
Description
Stylish 2-Bedroom + Den Condo in Prime Red Deer Location – West-Facing with Underground Parking & Storage Welcome to Unit #203 at 3615 51 Avenue, a spacious and well-designed 2-bedroom plus den apartment-style condo offering comfort, convenience, and lifestyle in the heart of Red Deer. This west-facing second-floor unit boasts an open-concept floor plan that’s perfect for entertaining and everyday living. Step into a bright and airy living space featuring a large kitchen with an oversized island, abundant counter space, and a pantry for added storage. Whether you're hosting friends or preparing your favorite meal, this kitchen checks all the boxes. The layout flows seamlessly into the dining and living area, with direct access to a generously sized balcony—ideal for BBQs or relaxing evenings enjoying the sunset. Both bedrooms are thoughtfully positioned for privacy, and each has convenient bathroom access. The primary bedroom includes a full 4-piece ensuite, while the second bathroom features a private access door from the second bedroom, offering a semi-ensuite experience. The added den provides flexibility as a home office, craft room, or extra storage space. Additional features include: In-suite laundry for everyday convenience One underground assigned parking stall with secure storage for seasonal items Secure building entry and elevator access, ensuring peace of mind and ease of mobility Located just minutes from Red Deer's vibrant downtown core, parks, walking trails, and public transit, this home is ideal for professionals, retirees, or anyone looking for low-maintenance living in a well-maintained building. Don’t miss the opportunity to own this well-appointed condo with everything you need—location, layout, and lifestyle.
Property Details
Interior
Features
Main Floor
4pc Bathroom
7`9" x 4`11"4pc Ensuite bath
7`8" x 8`9"Bedroom
12`2" x 10`6"Den
9`8" x 10`6"Exterior
Features
Parking
Garage spaces -
Garage type -
Total parking spaces 1
Condo Details
Amenities
Secured Parking, Storage
Inclusions
Property History
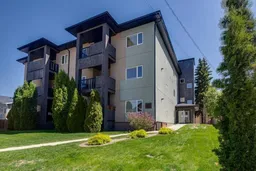 15
15
