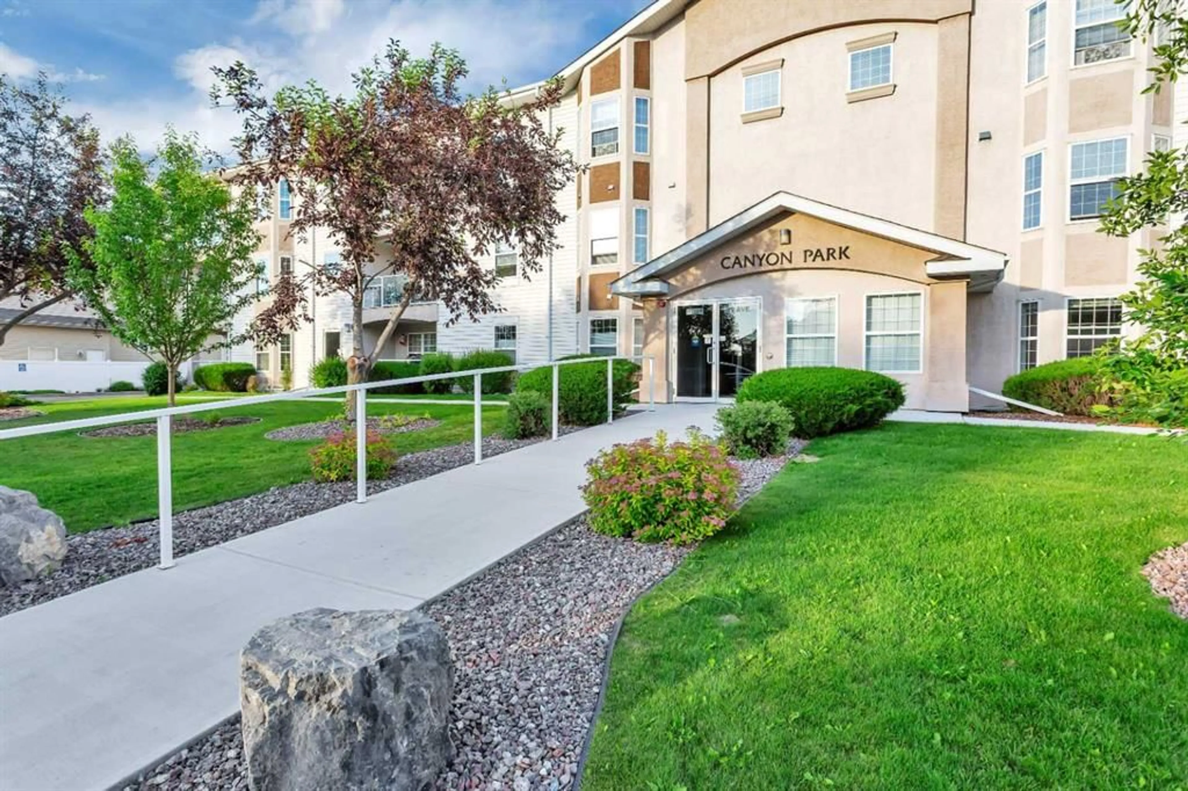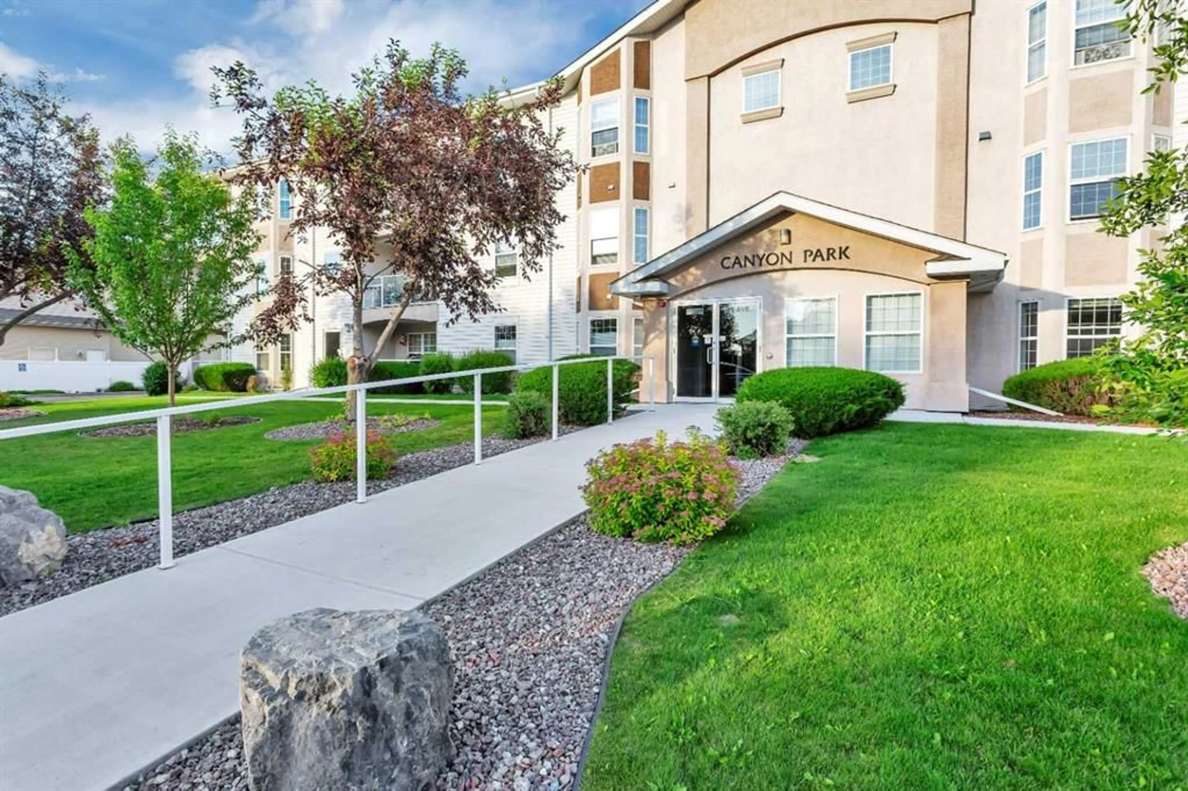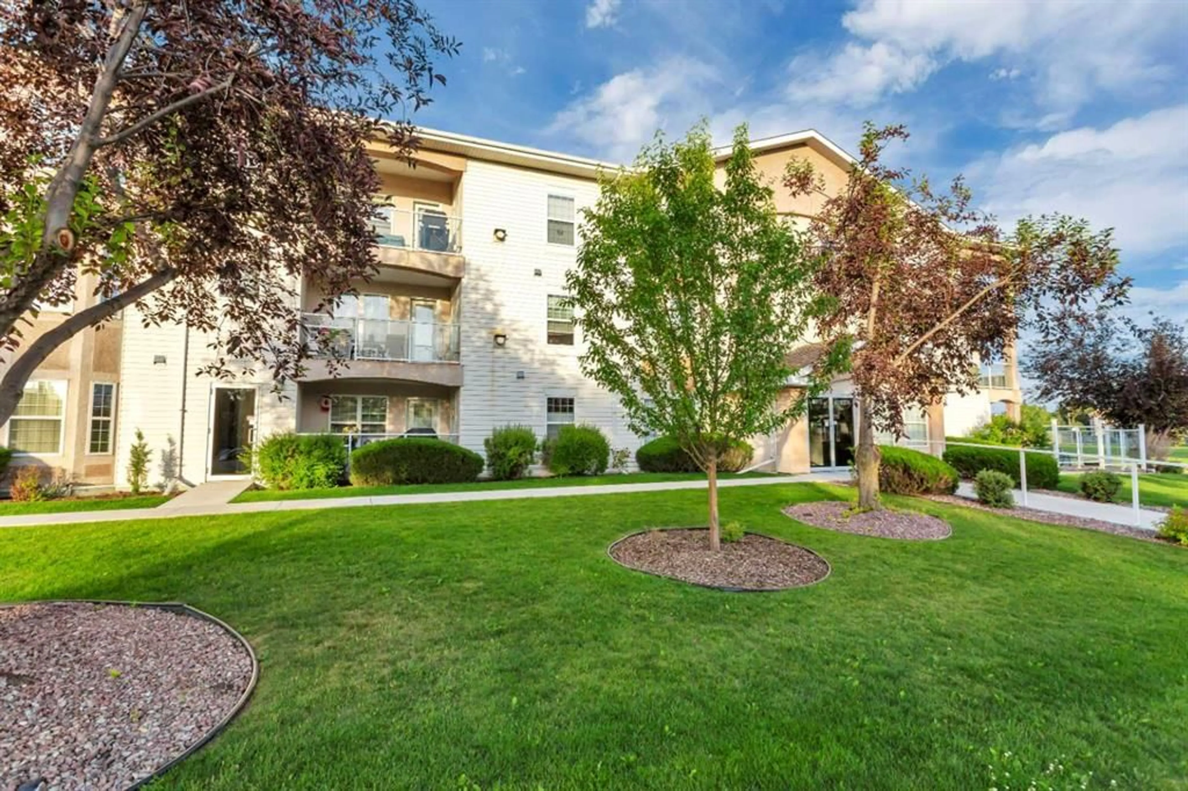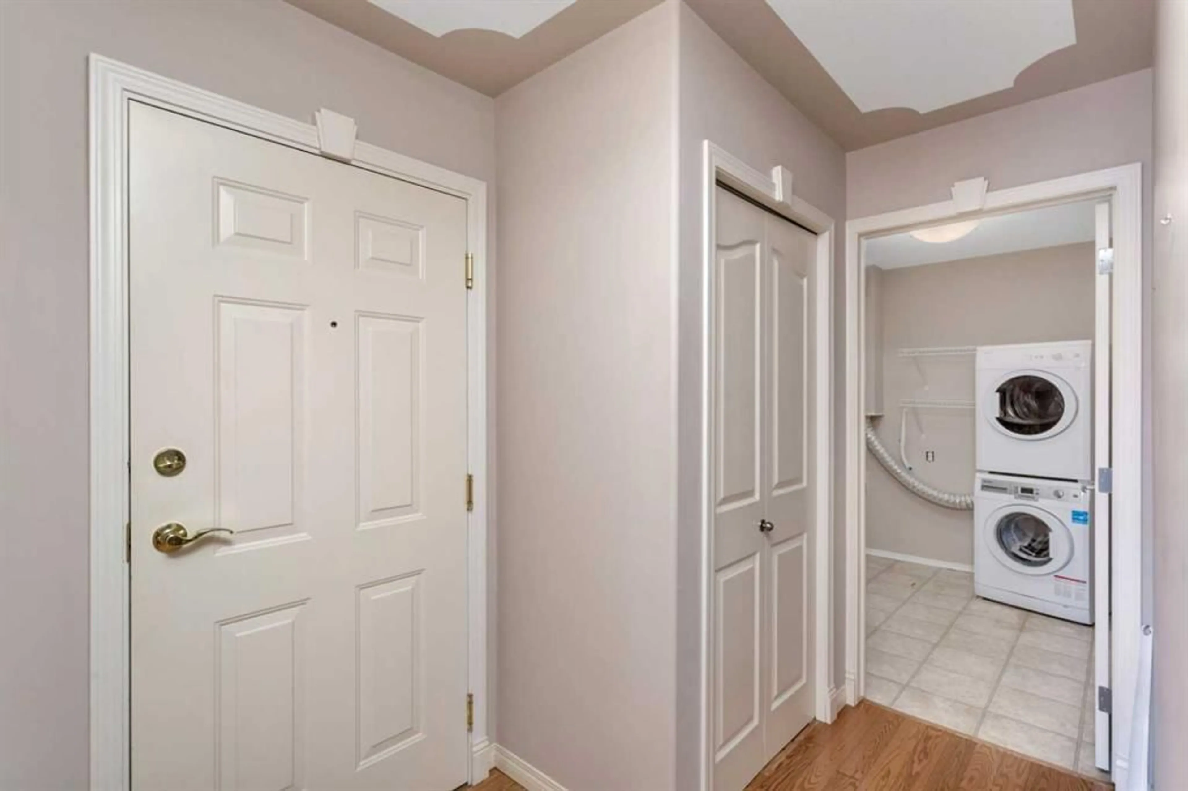3501 49 Ave #102, Red Deer, Alberta T4N 3W3
Contact us about this property
Highlights
Estimated valueThis is the price Wahi expects this property to sell for.
The calculation is powered by our Instant Home Value Estimate, which uses current market and property price trends to estimate your home’s value with a 90% accuracy rate.Not available
Price/Sqft$243/sqft
Monthly cost
Open Calculator
Description
Beautiful 2 bedroom, 2 bathroom condo with Immediate Possession! Located on the main floor in an adult oriented building, this unit has had some nice upgrades over the years. Lots of oak cabinets in the kitchen with ample counter space & a handy corner pantry for additional storage. Breakfast bar counter has room for seating & opens to a large dining & living area, with bay window, gas fireplace and garden door to outside patio. Oak hardwood spans the entire condo with the exception of bathrooms & Silhouette blinds adorn the windows, letting in brightness while keeping you private. The Primary bedroom is a good size, with 2 large windows, a ceiling fan and ensuite with oversized shower & walk through closet. 2nd bedroom has large window & good closet space as well. The 4 piece bathroom has a linen closet & the spacious laundry room has stackable washer & dryer & room for additional storage or a small freezer. The outside patio is covered, with gas outlet for bbq & a secure storage locker. There is a/c, built in vac, 1 heated underground parking stall with cage storage and an additional assigned outside stall complete with power plug in. Lots of visitor parking, close to bus stop, shopping, restaurants, parks & walking paths directly to Kin Canyon Park!
Property Details
Interior
Features
Main Floor
Living Room
14`5" x 15`8"Kitchen
1`6" x 11`11"Dining Room
8`6" x 11`10"Bedroom - Primary
12`3" x 13`6"Exterior
Features
Parking
Garage spaces 1
Garage type -
Other parking spaces 1
Total parking spaces 2
Condo Details
Amenities
Elevator(s), Party Room, Recreation Room, Secured Parking, Storage, Visitor Parking
Inclusions
Property History
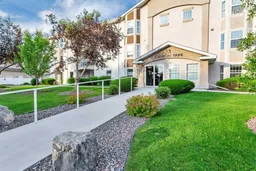 25
25
