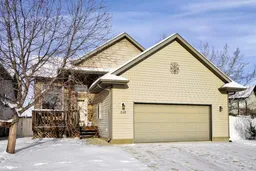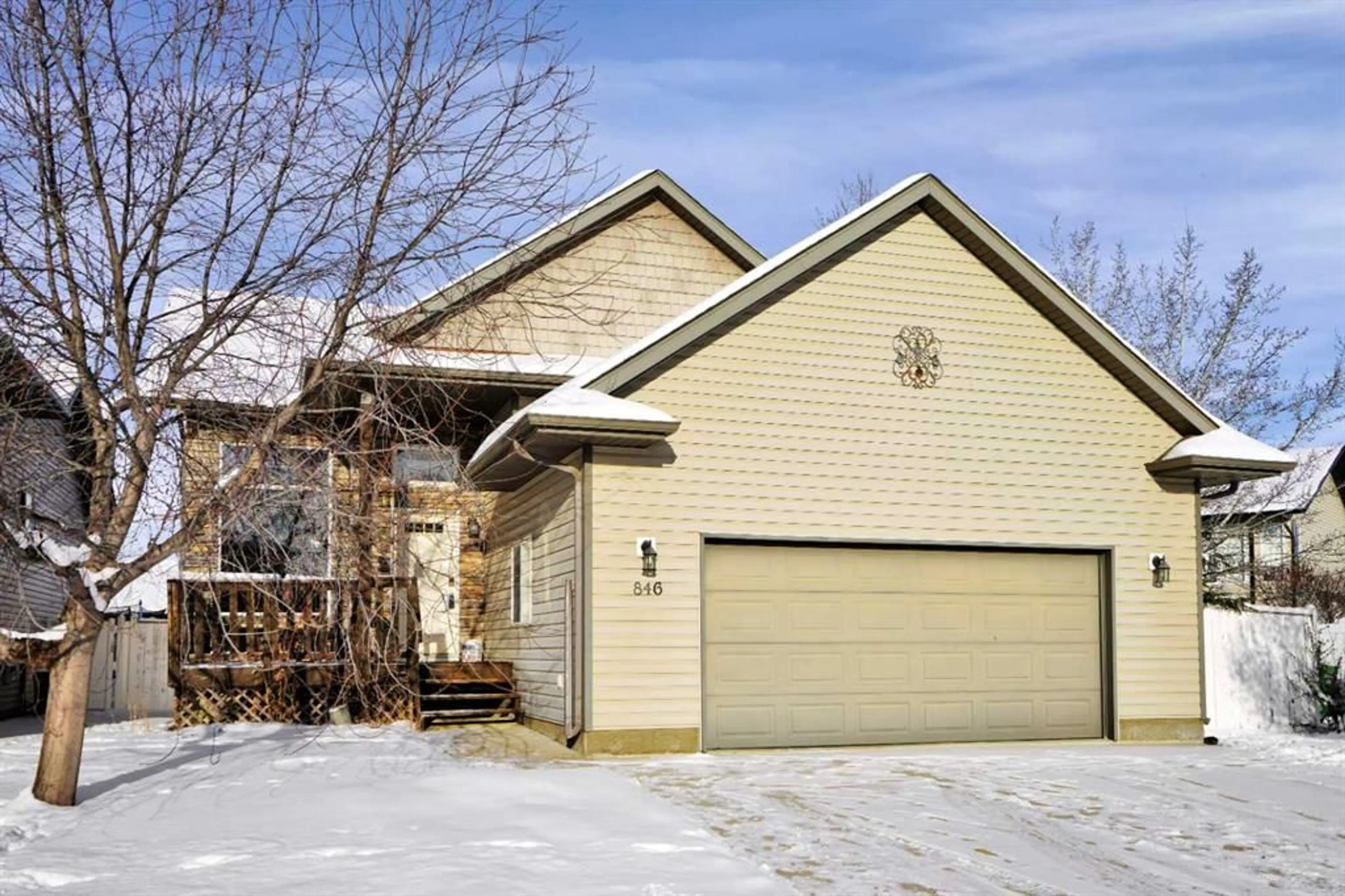Discover this well-maintained 1.5 Storey home nestled in the sought-after neighborhood of Rosedale Meadows. Located on a quiet close, this property boasts a unique and inviting floor plan designed to maximize space and light.
Step into the front living room, maple hardwood flooring, soaring vaulted ceilings and an oversized picture window create a bright and airy feel. The functional kitchen features sleek dark cabinetry, newer stainless steel appliances, and a convenient corner pantry, ensuring all your culinary needs are met. Adjacent to the kitchen, the dining nook offers direct access to a two-tiered deck and a fully fenced backyard with dog run—perfect for entertaining or relaxing.
The main-floor primary bedroom is a serene retreat, complete with elegant double French doors, a 3-piece ensuite, and walk-in closet. Upstairs, two generously sized bedrooms and a full bathroom provide private space for family or guests.
The fully developed basement includes a large L-shaped family room, a fourth bedroom, and another full bathroom, with in-floor heat roughed in for future comfort. Attached garage, large driveway and side yard provides all the extra space for your parking and storage needs.
This move-in-ready home combines style, function, and location. Immediate possession is available!
Inclusions: See Remarks
 33
33



