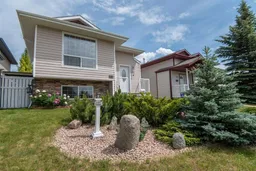Welcome to this IMMACULATE 4-level split home offering 1,573 sq. ft. of above-grade living space. Boasting a spacious and functional layout, this residence features four bedrooms and two bathrooms, perfect for family living. The main floor showcases an open-concept design with a large kitchen, a bright living room, and a spacious dining area—ideal for entertaining guests.
On the second upper level you'll find three comfortable bedrooms and a 4-piece bathroom. The primary suite features large walk-through closets and a convenient cheater door to the bathroom, adding extra comfort and functionality.
On the third walk out level you can enjoy the large family room - great for family gatherings, a second 3-piece bathroom, laundry room and a mud room. The 4th level is also fully developed with another large bedroom and enormous closet space. There is an amazing storage crawl space - so much needed in every home. Flooring is hardwood and slay tile.
The walk-out third level opens to a gorgeous backyard oasis, fully landscaped with meticulous detail. The outdoor space includes a charming gazebo, a beautiful fountain, and an array of trees and shrubs, creating a serene retreat. Backing onto green space with walking and biking paths, and facing a lovely playground and park, this home offers both privacy and connectivity to nature. The large 21x25 double garage is fully finished. Some of the upgrades include all 5 newer stainless steel appliances, shingles replaced in 2022, new light fixtures, freshly painted, Central A/C, central vacuum, new deck, landscaping and gazebo.
This wonderful home is in IMPACCABLE CONDITION and ready for you to move in. Don’t miss the opportunity to enjoy this perfect blend of indoor comfort and outdoor serenity!
Inclusions: Central Air Conditioner,Garage Control(s),Microwave,Refrigerator,Stove(s),Washer/Dryer
 36
36


