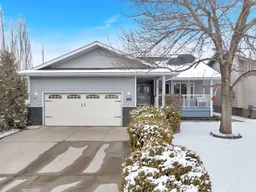Welcome to Rosedale — hands down one of the best neighborhoods in Red Deer. Quiet streets, big mature trees, space between homes, and a real sense of community ~ This 1,393 sq ft bungalow sits on a 6,254 sq ft lot with a producing apple tree, a newer wood fence, and a paved alley behind. There’s peaceful 55+ living right out back, a walking path beside the property, and you’re close to schools, green spaces, and transit — the location is tough to beat ~ Inside, this home has been fully updated and shows beautifully. The main floor is bright and open, with large windows and skylights in the kitchen that flood the space with natural light ~ The original hardwood has been refinished, and beautiful maple hardwood has been added in the primary bedroom, den, hallway, and stairs to the basement ~ The light fixtures on the main floor have been updated, and the entire home has been freshly painted — every wall, even the closets ~ The kitchen features updated countertops, a granite sink, a brand new wall oven, and modern appliances ~ The open-concept layout is perfect for entertaining family and guests. The main bathroom includes updated counters and custom tile work that really pulls the space together ~ The ensuite has been renovated adding a corner shower, updated counters, and matching tile work — modern, clean, and functional ~ Downstairs, you’ll find new flooring, in-floor heat, a wet bar with 220V wiring, and a separate entrance — giving you a great space for extended family or guests. The basement is wide open and ideal for entertaining ~ Additional upgrades include two hot water tanks (3 years), a new furnace (3 years), central A/C (2018), a water softener, Hunter Douglas blinds on the main floor, and blackout blinds in the bedrooms and basement ~ Outside, enjoy your covered front porch and a full-length covered deck in the backyard — perfect for relaxing, entertaining, or simply enjoying the peaceful surroundings. The mature trees and natural setting even attract hummingbirds every summer, adding to the home’s charm and serenity ~ Whether you’re upsizing, downsizing, or looking for a home with suite potential, this one checks all the boxes. Homes like this don’t come up often — and when they do, they don’t last.
Inclusions: Built-In Oven,Central Air Conditioner,Dishwasher,Microwave,Refrigerator,Washer/Dryer,Water Softener,Window Coverings
 37
37


