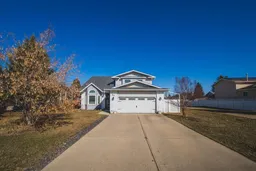Situated in the beautiful neighborhood of Rosedale, this home is elegance and functionality. As you walk in, you'll be greeted by beautifully vaulted ceilings and hardwood floors on the main level, creating a warm and inviting atmosphere. The home is designed to make the most of family time, with a backyard perfect for gatherings and relaxation. The kitchen is conveniently shaped in a C, featuring granite countertops that provide ample space for entertaining, meal preparation, and an abundance of cupboards. It's the heart of the home, ideal for both everyday living and hosting guests. Upstairs, you'll find the primary suite, complete with a luxurious spa like bathroom, ensuring a private oasis for relaxation. Additionally, there is a four-piece bath and two bedrooms for children, providing plenty of space for the whole family. The lower level offers a large rec room, perfect for entertainment or as a play area, along with a storage room. This level also includes two additional bedrooms, ideal for guests or extended family. An office on the main floor provides a convenient space for work or study, Main floor laundry, while an attached double garage offers ease of access and additional storage. The backyard is a highlight, featuring mature trees and a serene environment for outdoor enjoyment. The home has undergone renovations, windows, furnace, hot water tank, garage door, shingles to name a few keeping it modern and fresh, making it a wonderful choice for those looking for a blend of style, space, and comfort.
Inclusions: Dishwasher,Microwave Hood Fan,Refrigerator,Stove(s),Washer/Dryer
 32
32


