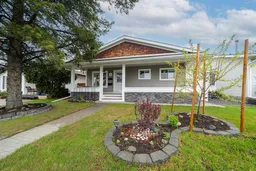Welcome to the nicest home on the street in the highly sought-after neighborhood of Rosedale Estates! This beautifully updated and meticulously maintained property is truly a dream home, offering comfort, style, and exceptional functionality both inside and out.
From the moment you arrive, you'll be captivated by the stunning curb appeal, featuring mature trees and a charming covered front porch with durable composite decking—perfect for morning coffee or evening relaxation.
Step inside to a warm and inviting living room, leading into a fantastic dinette and kitchen area complete with granite countertops, stainless steel appliances, and abundant storage. This space is ideal for both everyday living and entertaining.
Upstairs, you’ll find the spacious primary bedroom, a full bathroom, and a versatile flex area, currently used as a formal dining room but easily convertible into an additional bedroom if desired.
The lower level offers a cozy family room with a wood-burning fireplace, a second generously sized bedroom, and another beautiful full bathroom with a walk-in shower.
In the basement, there's a third bedroom, laundry area, and access to an incredibly large crawl-space storage area—perfect for keeping everything organized and out of sight.
Step outside to a private, low-maintenance backyard oasis, featuring a massive composite deck, gorgeous flower beds, a separate patio space, and high-quality wood and vinyl fencing for added privacy and style.
The property also boasts a huge oversized double garage, ideal for vehicles, storage, or a workshop.
Located in desirable Rosedale Estates, you're close to parks, schools, shopping, and more. Homes like this don't come along often—book your private showing today!
Inclusions: Dishwasher,Dryer,Electric Stove,Refrigerator,Washer,Window Coverings
 36
36


