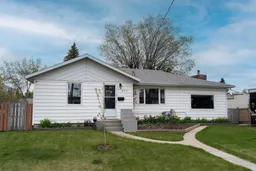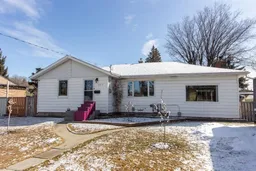26x30 HEATED GARAGE | HUGE LOT | AMAZING ADDITION - This one is a rare find! This huge bungalow offers over 1700 square feet on the main floor with an amazing primary bedroom and living room addition. Nicely renovated and beautifully cared for, this home shines with pride of ownership. Recent upgrades include a fully renovated main bathroom, updated trim and casings, newer flooring, fresh paint, and many newer windows. As you step inside you're greeted with a huge dining room space that opens up into the addition with beautiful timber ceilings and a cozy wood burning stove that efficiently heats the whole space. The living room then leads into an amazing primary bedroom with vaulted and beamed ceilings, a gas fireplace, 2 pce ensuite, walk in closet, and access to a private covered patio in the backyard. Two more bedrooms sit adjacent to the fully renovated 4 pce main bathroom with a new tub and tile surround, vanity, fixtures, and flooring. A breakfast nook off the kitchen opens up to the rear deck, and the kitchen offers lots of cabinetry, a newer backsplash, and granite sink. The basement is finished with a 4th bedroom, 2 pce bath, and large family/rec room. The amazing yard is fully landscaped with concrete walks, garden beds, planter boxes, and mature trees, and there's additional parking space or room for a trailer behind the garage. The 26x30 heated garage offers a 9' overhead door and 10' ceilings and tons of additional storage and workshop space. This amazing property offers so much and is just steps from a park space and outdoor rink in the winter. This home is a pleasure to show and must be seen to be fully appreciated!
Inclusions: Dishwasher,Garage Control(s),Refrigerator,Stove(s),Washer/Dryer,Window Coverings
 38
38



