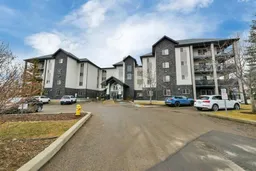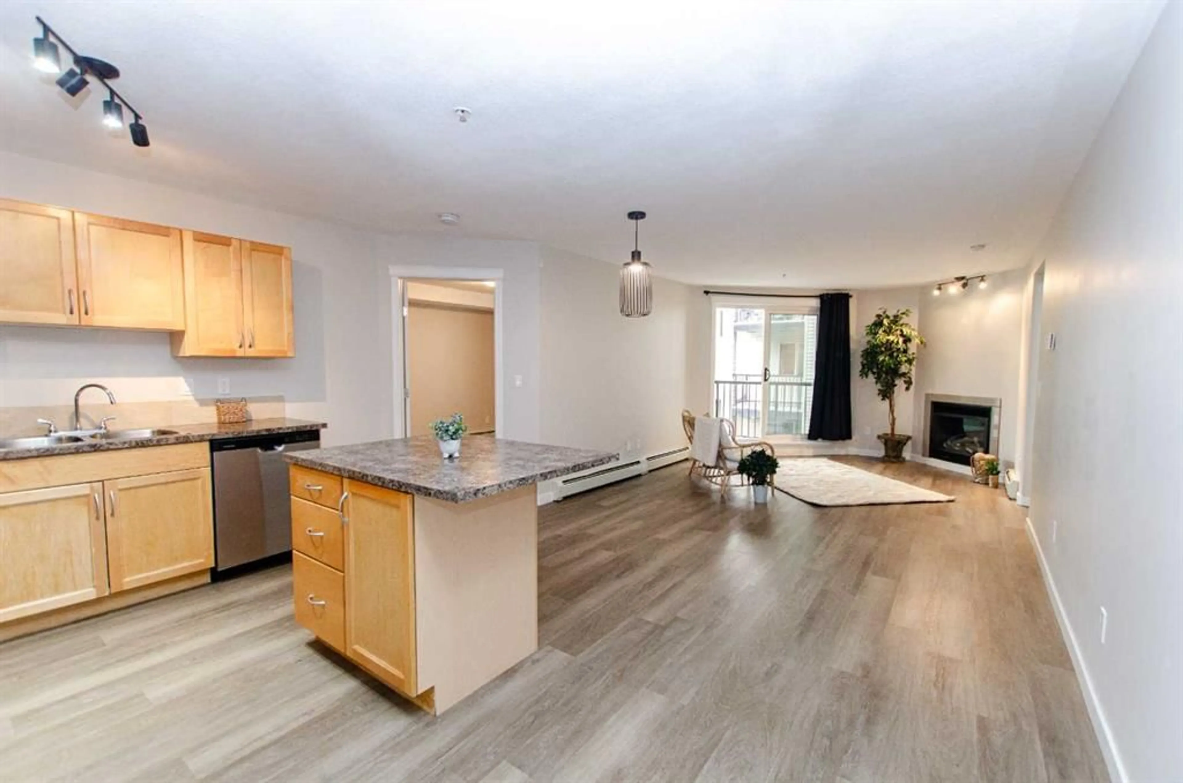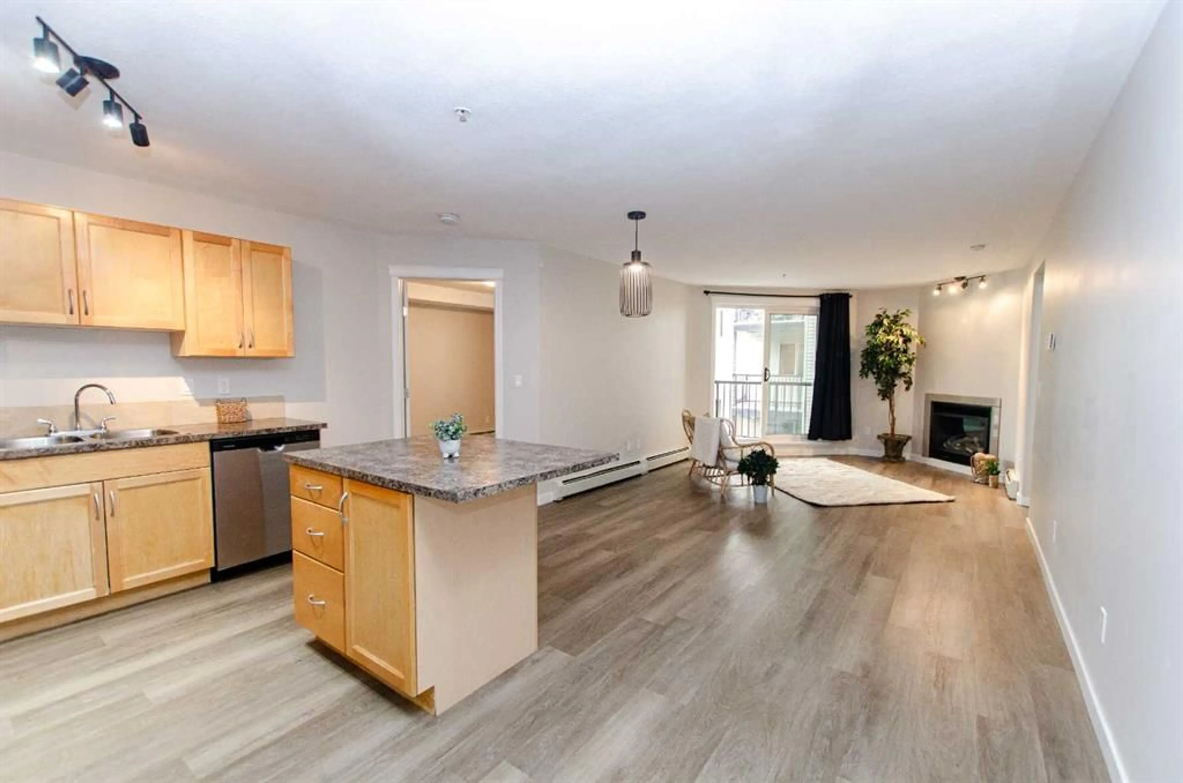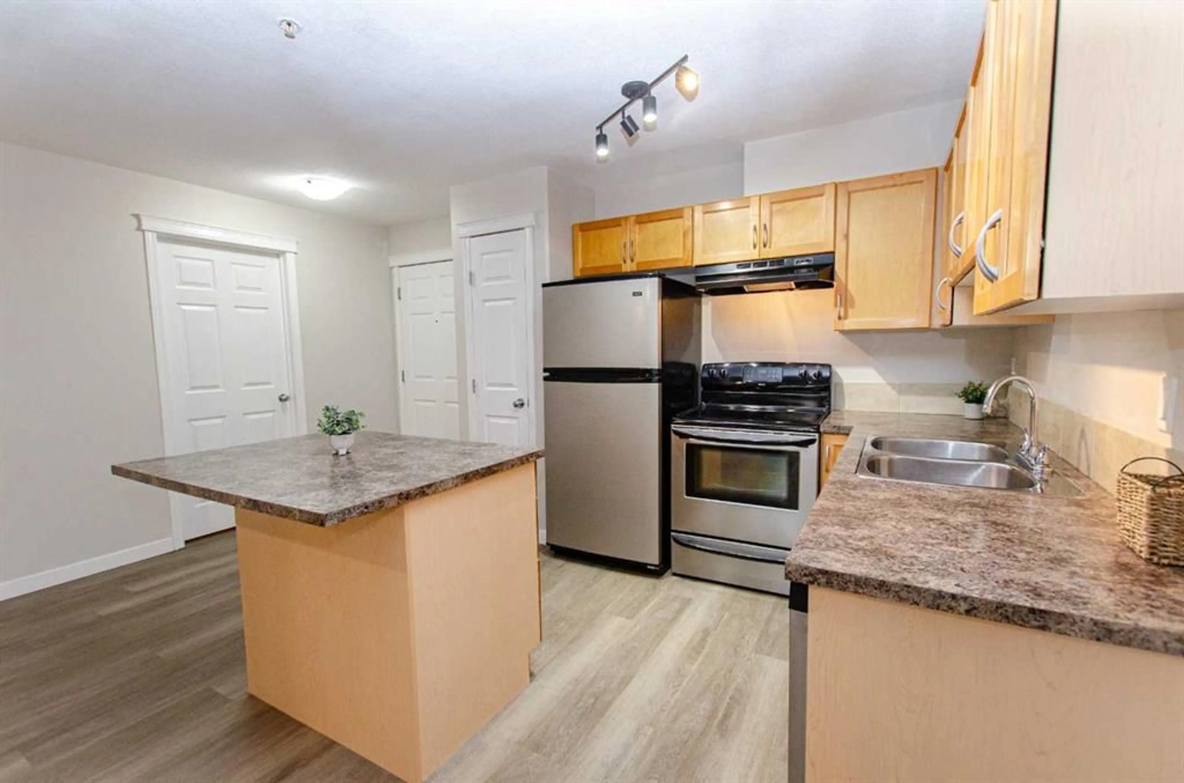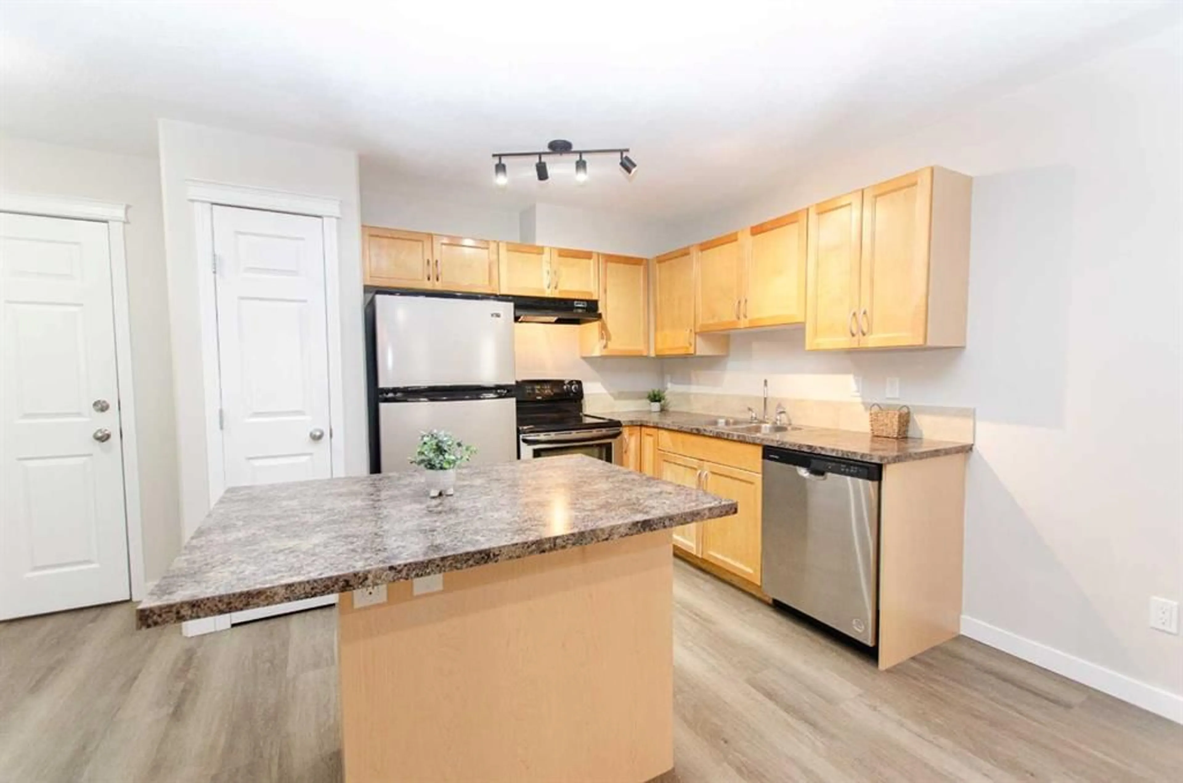5601 Kerrywood Dr #212, Red Deer, Alberta T4N 4X3
Contact us about this property
Highlights
Estimated valueThis is the price Wahi expects this property to sell for.
The calculation is powered by our Instant Home Value Estimate, which uses current market and property price trends to estimate your home’s value with a 90% accuracy rate.Not available
Price/Sqft$313/sqft
Monthly cost
Open Calculator
Description
Stunning Courtyard/River view! Sure to Attract Attention! Bright, Spacious Condominium with an Open Concept Design This beautiful condo offers a generous open plan layout, perfect for comfortable living and entertaining. NEW PAINT AND FLOORING THROUGHOUT!! The large living room features a cozy corner gas fireplace and opens directly onto a good-sized covered balcony with gas hookup for your BBQ — ideal for year-round enjoyment. You'll love the modern kitchen, complete with maple cabinetry, a center island, and breakfast bar—a great space for casual dining and meal prep. The primary bedroom includes a walk-through closet leading to a 4-piece ensuite, while the second bedroom is located on the opposite side of the unit for added privacy, just steps from the main 4-piece bathroom. Bonus: an extra-large laundry room provides ample storage space—something you won’t often find in condo living! Could also be used as possible Den or Flex Room. Located in a well-maintained, modern building featuring elevator access, a beautiful courtyard, and heated underground parking. Fantastic location! Huge park and play ground directly across the street, Patrolled several hours of the day. Just minutes from Bower Ponds, the Red Deer River, BMX Park and a quick hop across the bridge to downtown Red Deer’s shops, restaurants, patios, and the stunning City Hall Park. Whether you’re looking for a quality home or a smart investment, this condo delivers incredible value and style.
Property Details
Interior
Features
Main Floor
4pc Bathroom
9`7" x 4`10"4pc Ensuite bath
7`4" x 5`5"Bedroom
9`7" x 12`6"Kitchen
15`1" x 13`9"Exterior
Features
Parking
Garage spaces -
Garage type -
Total parking spaces 1
Condo Details
Amenities
Elevator(s), Park, Parking, Playground, Secured Parking, Snow Removal
Inclusions
Property History
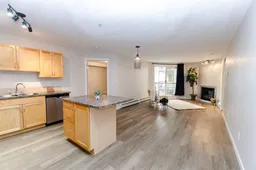 24
24