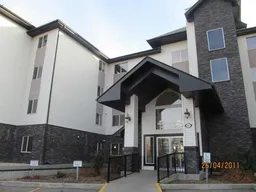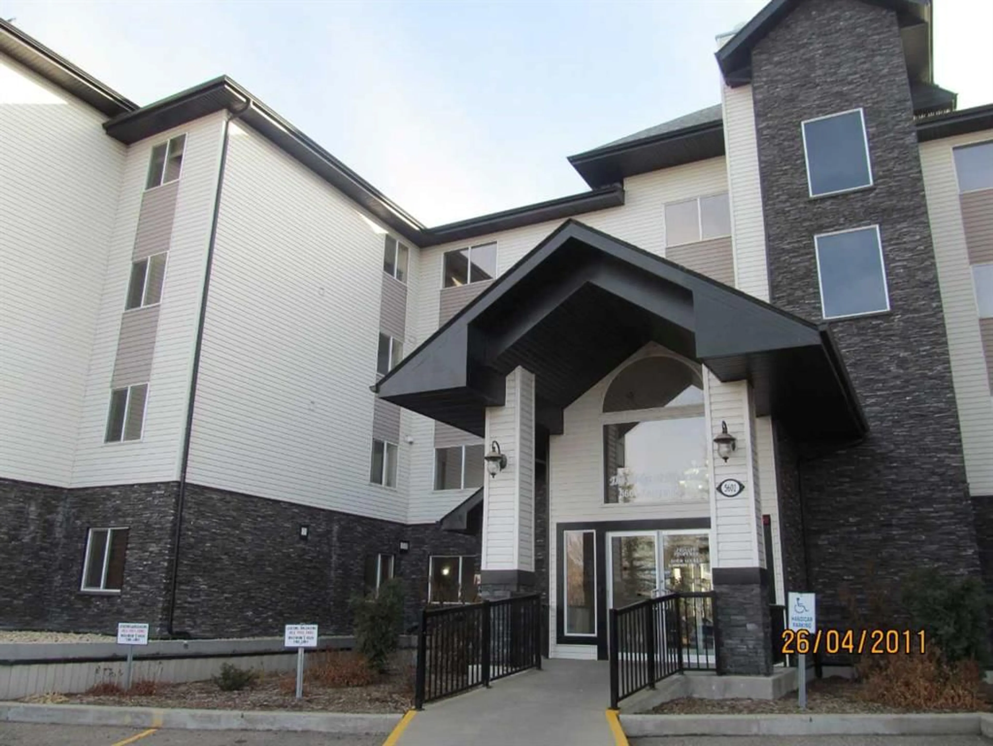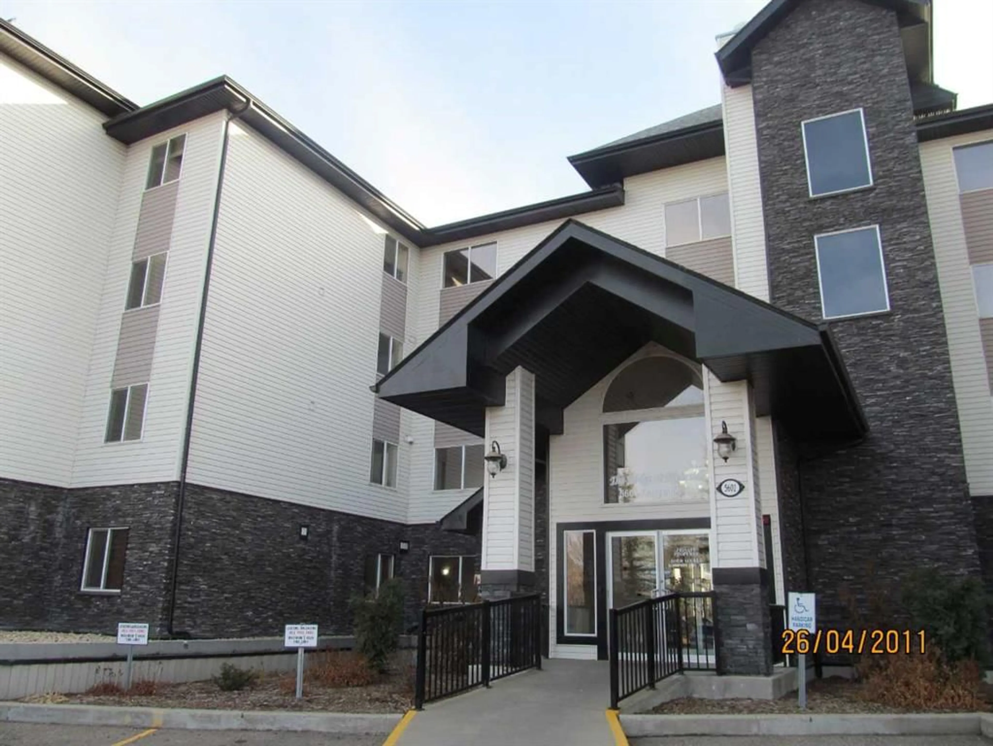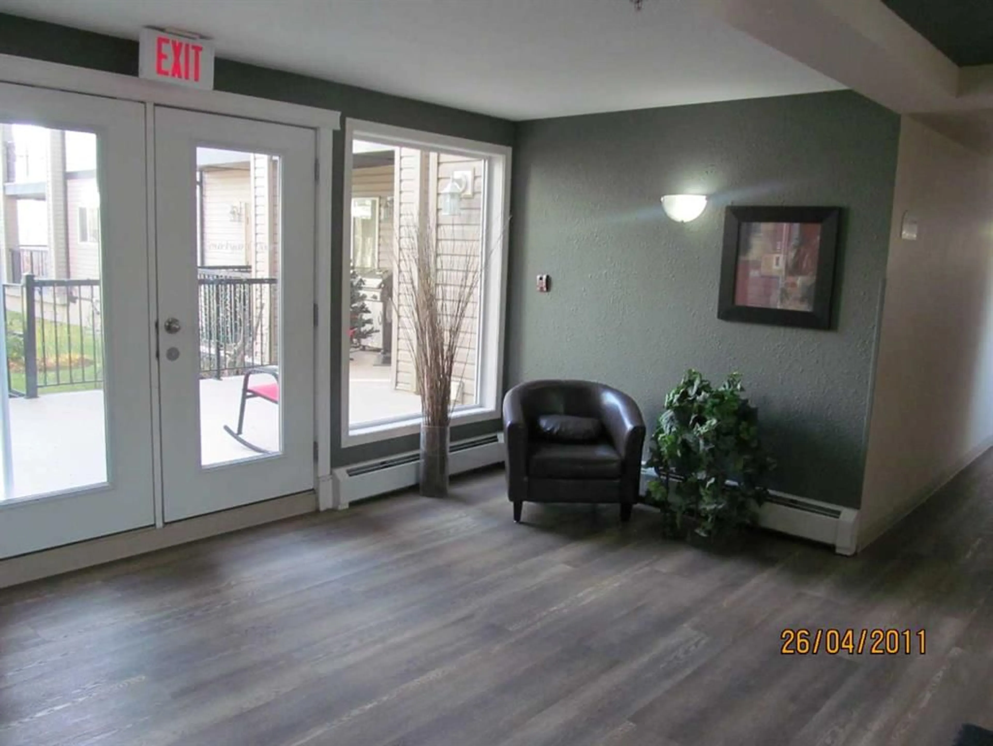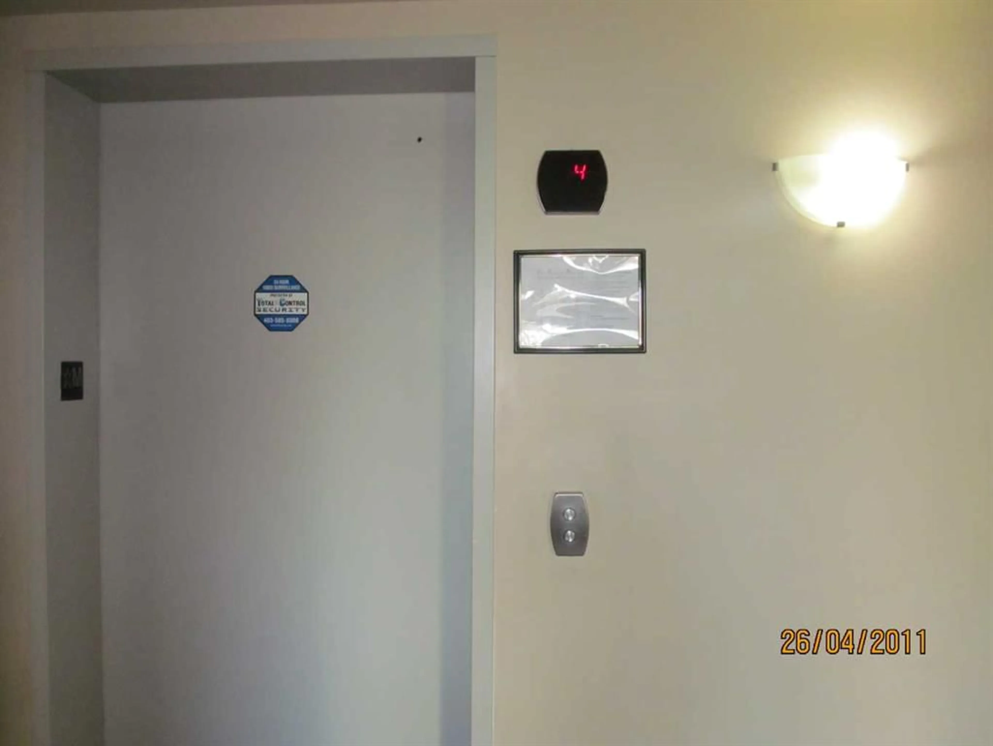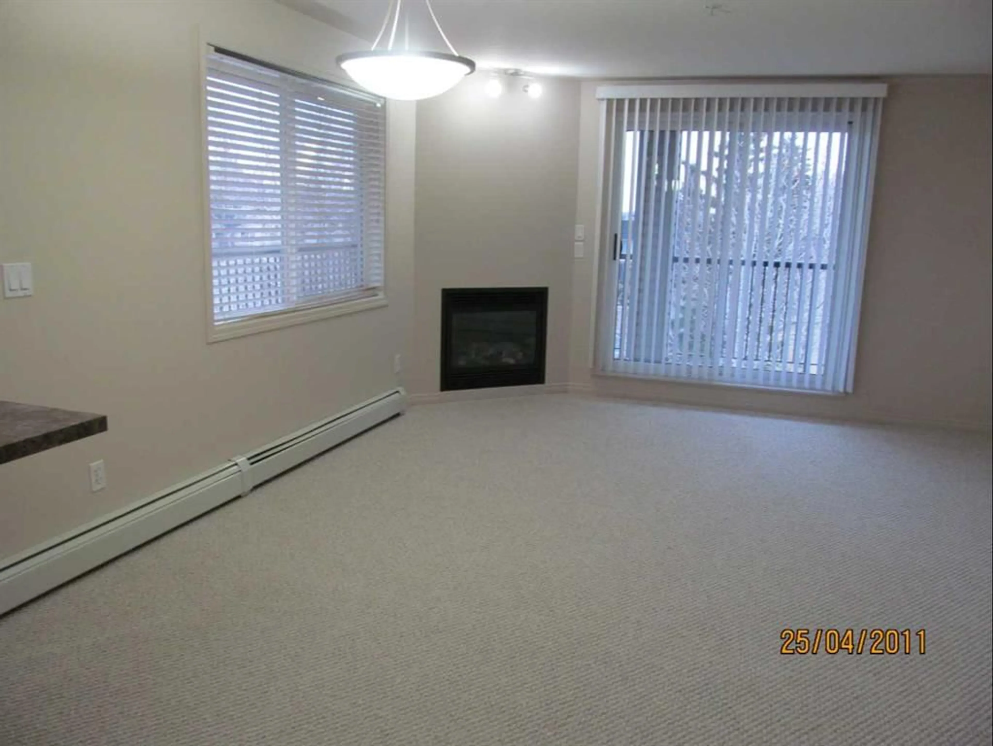5601 KERRYWOOD Dr #307, Red Deer, Alberta T4N 4X3
Contact us about this property
Highlights
Estimated ValueThis is the price Wahi expects this property to sell for.
The calculation is powered by our Instant Home Value Estimate, which uses current market and property price trends to estimate your home’s value with a 90% accuracy rate.Not available
Price/Sqft$266/sqft
Est. Mortgage$1,245/mo
Tax Amount (2024)$2,492/yr
Maintenance fees$527/mo
Days On Market84 days
Total Days On MarketWahi shows you the total number of days a property has been on market, including days it's been off market then re-listed, as long as it's within 30 days of being off market.205 days
Description
IMMACULATE 3rd Floor 1087 SQ. FT. CONDO! Nice, Bright, Open Plan, New Carpet, New Paint, Corner Gas Fireplace, . Corner Unit With Large Wrap Deck. Lovely Kitchen With Island. Breakfast Bar, Fridge, Stove, Built-In Dishwasher and Pantry,. 2 Spacious Bedrooms Including Primary Bedroom With Walk-in Closet and Full 4 Piece Ensuite. 2nd Bedroom, Main 4 Piece Bathroom and Laundry/Storage Room (Den, Or 3rd Bedroom Possibilities). Heated Underground Parking, Guest Parking, Lots of Above Ground Parking for Occupants, Elevator Service, , Lovely Courtyard. Located A Short Walk From the Downtown, Walking Trails, Bower Ponds, Red Deer River and Across The Street From a Lovely Park & Play Playground.
Property Details
Interior
Features
Main Floor
4pc Ensuite bath
0`0" x 0`0"Bedroom
38`0" x 32`7"Other
33`4" x 27`1"4pc Bathroom
0`0" x 0`0"Exterior
Features
Parking
Garage spaces -
Garage type -
Total parking spaces 1
Condo Details
Amenities
Elevator(s), Fitness Center, Parking, Playground, Secured Parking, Snow Removal
Inclusions
Property History
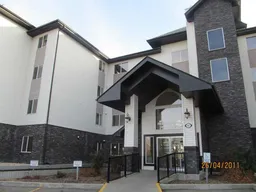 16
16