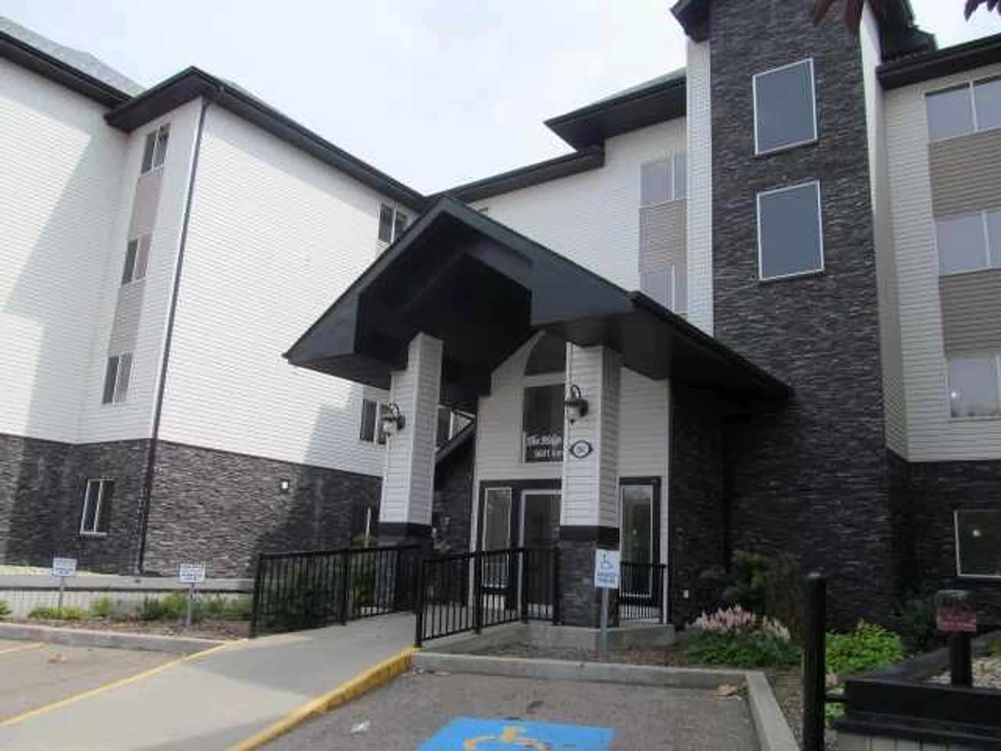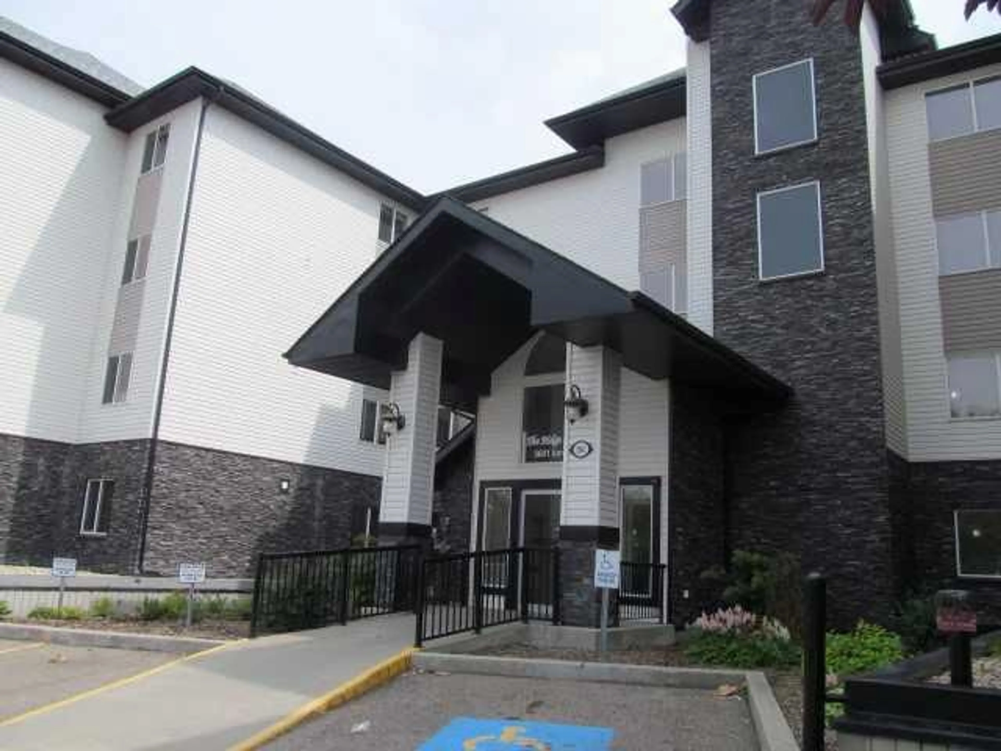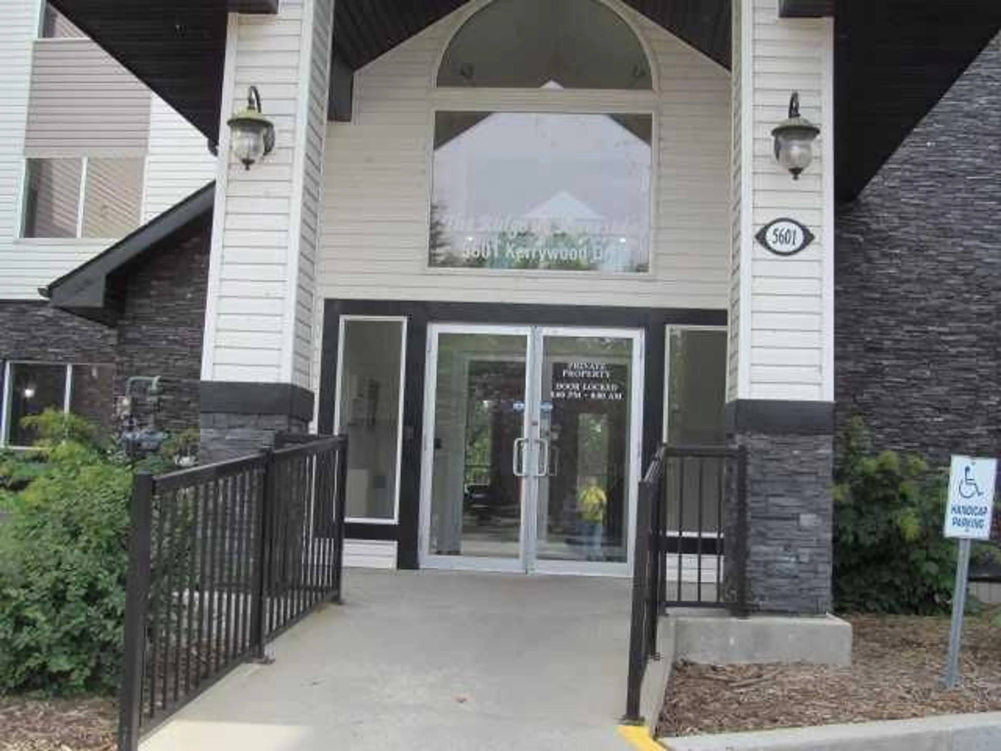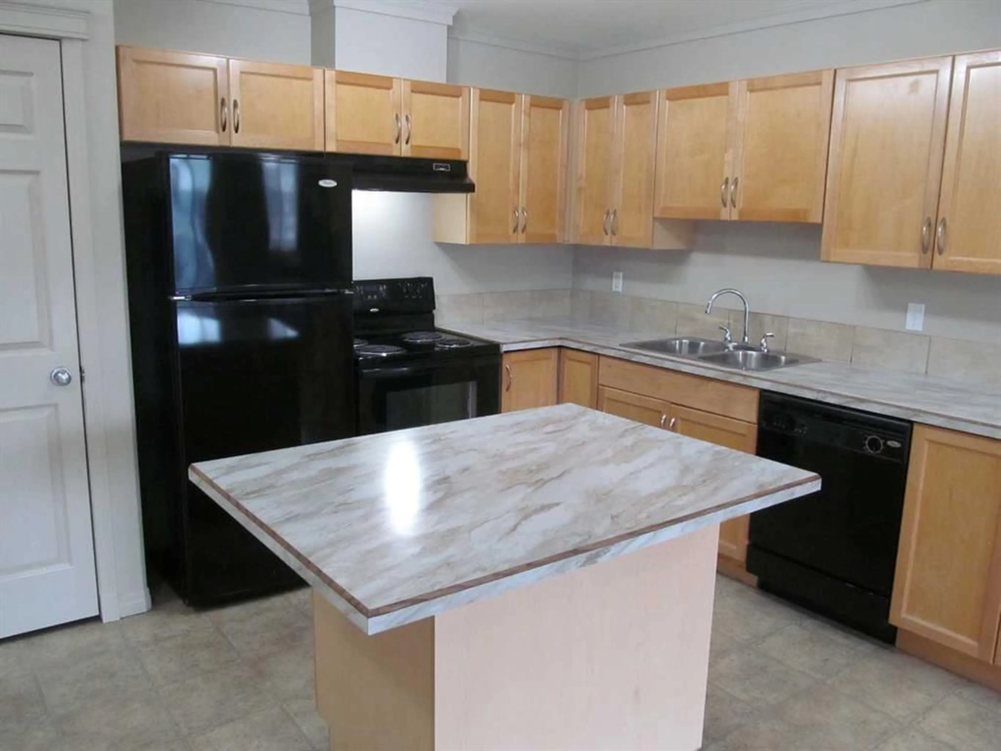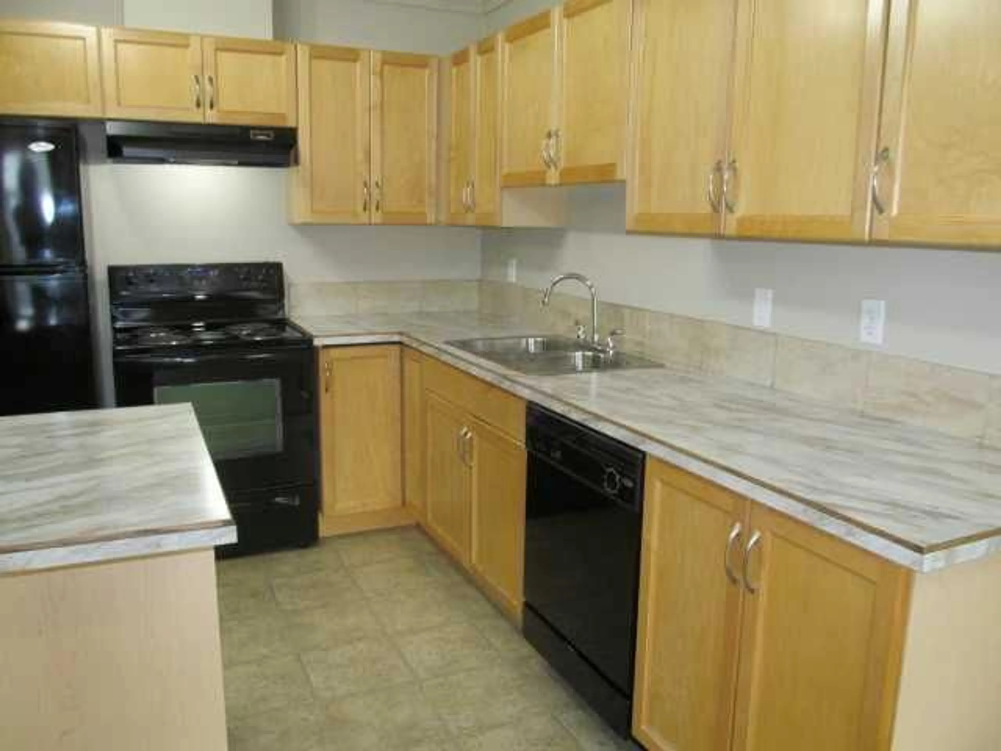5601 KERRY WOOD Dr #403, Red Deer, Alberta T4N 4X3
Contact us about this property
Highlights
Estimated valueThis is the price Wahi expects this property to sell for.
The calculation is powered by our Instant Home Value Estimate, which uses current market and property price trends to estimate your home’s value with a 90% accuracy rate.Not available
Price/Sqft$260/sqft
Monthly cost
Open Calculator
Description
TOP FLOOR - 1264 SQ. FT. - 2 BEDROOM, 2 BATHROOM CONDO. OPEN PLAN! LOVELY KITCHEN WITH ISLAND, PANTRY AND NEW COUNTER TOPS. SPACIOUS LIVING ROOM DINING ROOM WITH GAS FIREPLACE AND DIRECT ACCESS TO LARGE COVERED BALCONY. PRIMARY BEDROOM HAS A WALK THROUGH CLOSET AND 4 PIECE ENSUITE WITH A LARGE CORNER SOAKER TUB AND SEPARATE SHOWER. EXTRA FEATURE IS A LARGE DEN/ OFFICE . 2ND BEDROOM, MAIN 4 PIECE BATHROOM AND LAUNDRY ROOM WITH EXTRA STORAGE. HEATED UNDERGROUND PARKING (STALL #3) PLUS LOTS OF EXTRA PARKING FOR RESIDENTS AND GUEST PARKING. SUPER LOCATION, ACROSS FROM PARK AND PLAYGOUNDS AND CLOSE TO WALKING/BIKE TRAILS, BOWER REREATION AREA, JUST A SHORT WALK TO DOWNTOWN.
Property Details
Interior
Features
Main Floor
Kitchen
11`4" x 10`6"Living Room
15`0" x 11`11"Den
10`2" x 9`6"Dining Room
13`0" x 13`4"Exterior
Features
Parking
Garage spaces -
Garage type -
Total parking spaces 1
Condo Details
Amenities
Park, Parking, Playground, Service Elevator(s), Visitor Parking
Inclusions
Property History
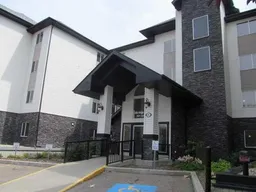 15
15
