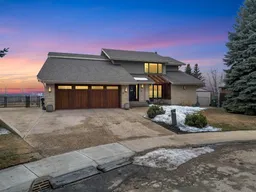Nestled at the end of one of Red Deers finest Closes is where you will find your own peaceful and private sanctuary. The views from this property are “second to none” from the river view, to the calming city lights in the evening. Relax and enjoy the vibrant sunrises and sunsets.
This property backs some of the finest off-road trails you will find in the city, and are enjoyed daily by nature enthusiasts.
This almost half-acre lot is private, peaceful and offers a country living feel while having all the amenities of the city at your fingertips.
The expansive main floor offers a panoramic view with everything you need including a home office with custom built ins, a master retreat includes an air tub, steam room with separate shower area and walk-in shower, along with a main floor laundry.
The beautiful dining room is a great place to enjoy those special dinners and occasions.
The living room features a 17 foot high Tindle Stone wall, a double-sided gas fireplace to the office, and an unobstructed view from this bright and inviting space.
On the upper level a mezzanine leads you to 2 very spacious bedrooms, one with it’s own deck. As well as a recently renovated bathroom with a custom walk-in shower.
The lower level is fully developed with-in floor heat, your own home gym, a large family room with a wet bar and a 4 piece bathroom. The 4th bedroom is spacious and bright and includes a walk in closet . There is loads of storage, including a cold room.
The property is approved by the City for a carriage house.
The yard is especially stunning in the summer and fall with all the colourful foliage and was professionally designed by Heron’s Nest to keep low maintenance in mind.
Features include professionally landscaped stone paths and patio area, TimberTech decking with custom infinity glass railing and hot tub in the last 3 years. A hardy plank shed with power, a cedar play house and sunken trampoline complete the yard.
Ready and waiting for new owners to enjoy!
Inclusions: Central Air Conditioner,Dishwasher,Electric Range,Garage Control(s),Garburator,Microwave,Range Hood,Refrigerator,Washer/Dryer,Water Softener,Window Coverings
 45
45


