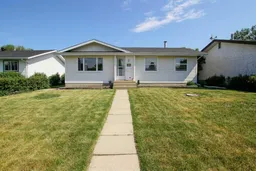FULLY DEVELOPED 3 BEDROOM, 2 BATHROOM BUNGALOW ~ LOCATED ON A LARGE LOT WITH MATURE LANDSCAPING ~ HEATED DOUBLE GARAGE ~ SEPARATE BASEMENT ENTRANCE ~ Spacious entry welcomes you and leads to the sun filled living room featuring hardwood flooring and a large south facing picture window ~ Easily host large gatherings in the formal dining room with more large windows offering natural light and easy access to the rear patio ~ The kitchen offers a functional layout with plenty of light stained wood cabinets, ample counter space, full tile backsplash, under cabinet lighting and a large window overlooking the backyard ~ The primary bedroom can easily accommodate a king size bed plus multiple pieces of furniture, and offers a convenient 2 piece ensuite ~ 2 additional bedrooms are located on the main floor, both are a generous size ~ 4 piece main bathroom featuring a jetted soaker tub ~ The fully developed basement has a large family room with built in bookcases and opens to a flex space, plus ample space for storage and a spacious laundry room ~ The backyard is beautifully landscaped with tons of mature trees, shrubs and perennials, is fully fenced with back alley access and has a 24' L x 20" wide heated garage ~ Located in a mature neighbourhood steps to schools, parks and walking trails with easy access to all amenities including shopping and dining.
Inclusions: Dishwasher,Garage Control(s),Microwave,Refrigerator,See Remarks,Stove(s),Washer/Dryer,Window Coverings
 45
45


