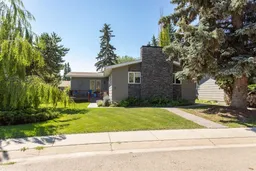Welcome to this beautifully updated bungalow offering the perfect blend of comfort, style and location. Enjoy your morning coffee on the front porch while taking in a tranquil view of the front green space or retreat to the backyard for private out door living. With its unbeatable location and modern updates this home is move in ready and sure to impress. Exterior is nicely complimented with the rich blend of stone work, exposed aggregate sidewalks, painted exterior plus a newer Trex decking front patio. Inside you will be welcomed into a formal front sitting area adorned with hardwood floors, large windows for plenty of natural light and a soothing wood fireplace. A spacious family size dining area perfect for gatherings, celebrations or everyday meals. A full kitchen renovation was done which includes all new Quartz countertops, generous center island, stunning Pecan stained maple cabinets with all soft close cupboards and drawers plus upgraded stainless steel appliances. Three bedrooms on the main level makes for the ideal family style plan. Spacious primary bedroom offers an excellent amount of closet space plus a newly renovated en suite which features a gorgeous walk in shower with sliding glass door, tile flooring plus updated fixtures. Main floor four piece bath has been updated as well. Fully developed basement offers an excellent media area perfect for streaming your favorite shows. Brand new gas fireplace insert installed to keep your evenings nice and cozy. An extra large guest room or teenagers dream size bedroom plus an additional three piece bath which even includes an electric cedar lined sauna. There is even a bonus flex room which is perfect for a home gym, studio or even private office space. Plenty of storage is also available. Enjoy the warm summer days on the large back deck overlooking the well manicured yard. Mature trees for added privacy, garden box area plus plenty of yard space left over. Extra large double detached garage with new springs on door just replaced. Walking distance to the Elementary School and parks/playground is ideal for a young family plus the large private green space out front is a rare feature to have in any neighborhood. Enjoy being immediately connected to the city trail system as well. A tremendous home offering the right amount of space and location for a new family to make it their home.
Inclusions: Dishwasher,Garage Control(s),Microwave,Refrigerator,Stove(s),Washer/Dryer,Window Coverings
 49
49


