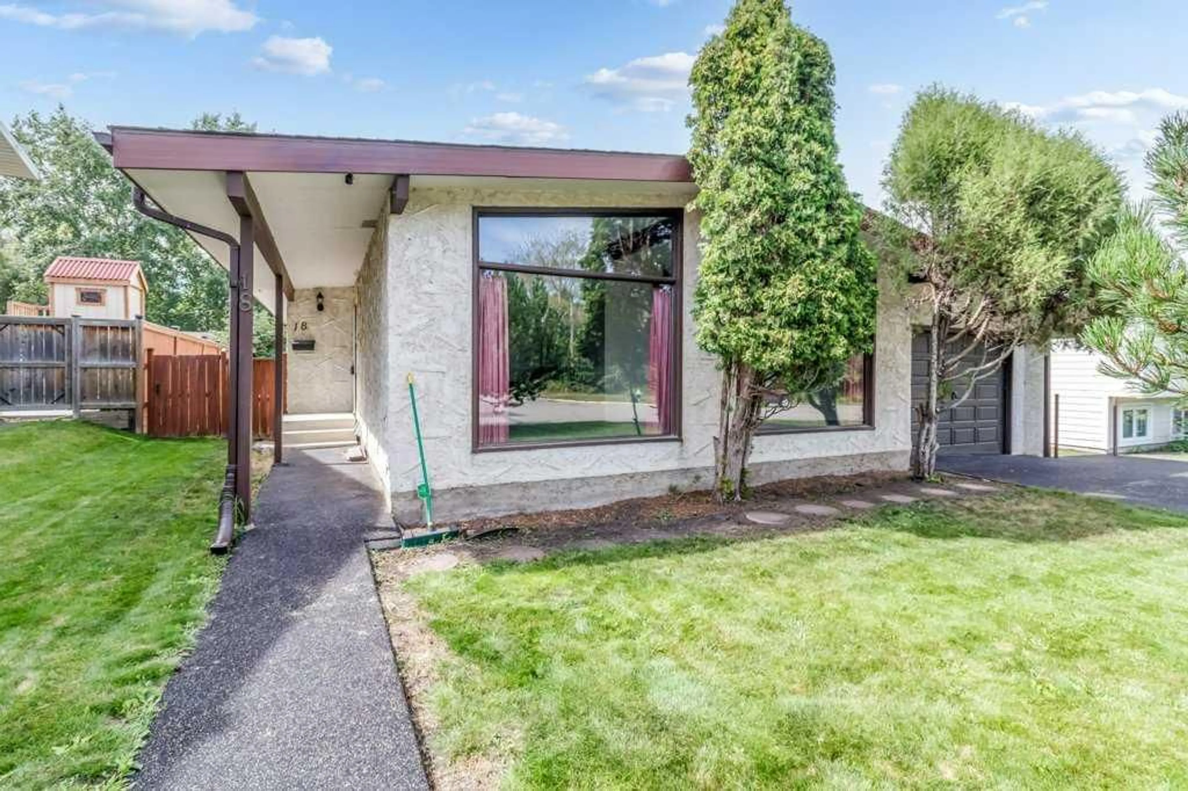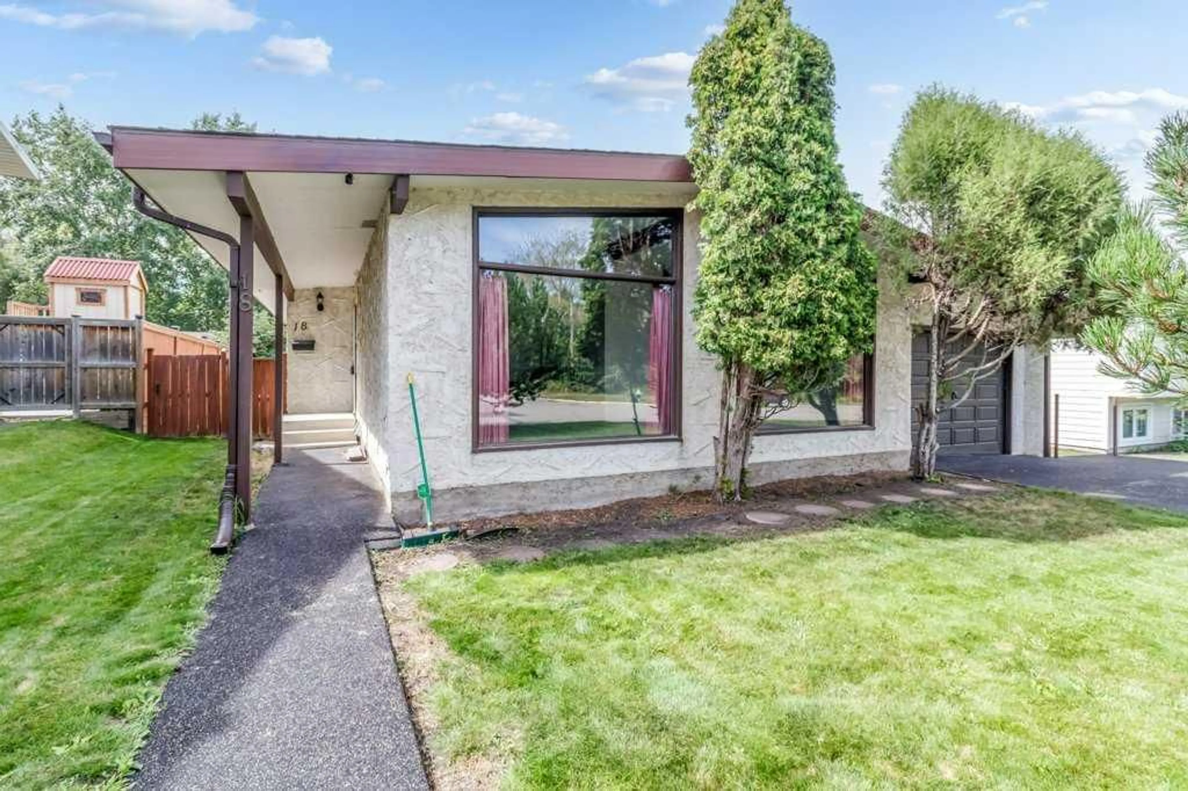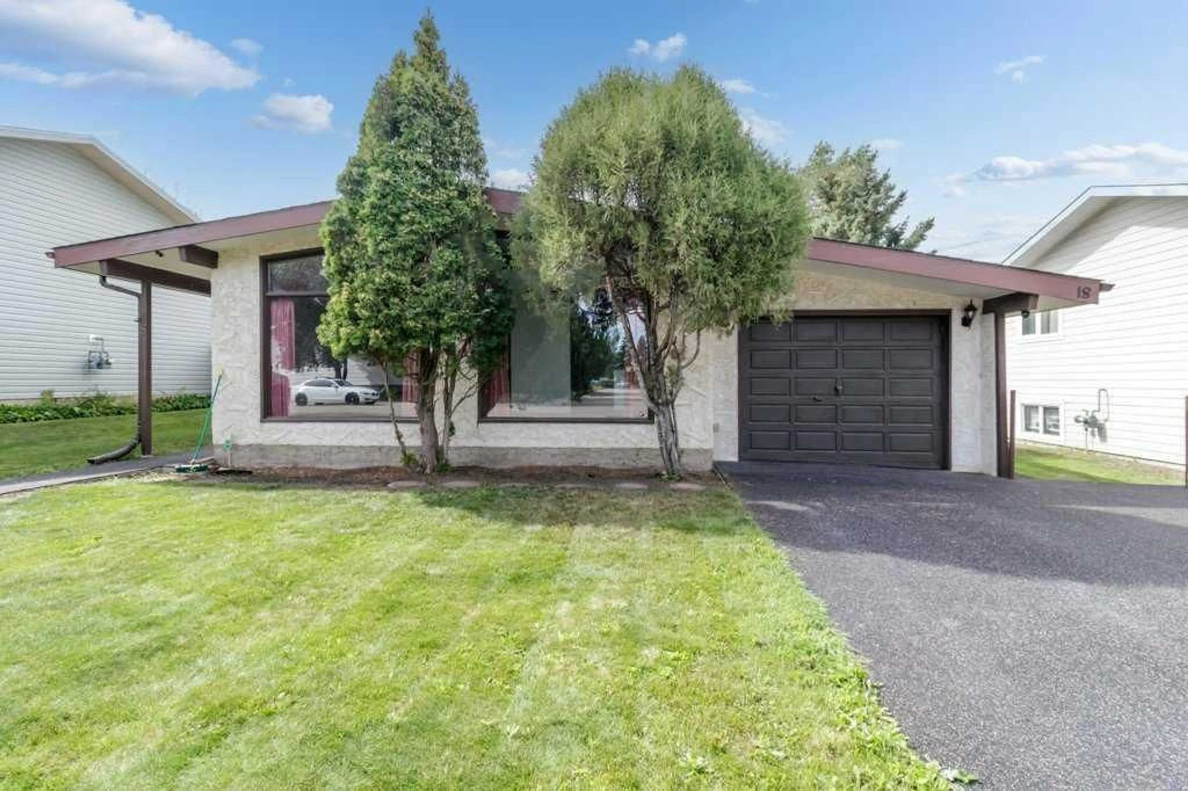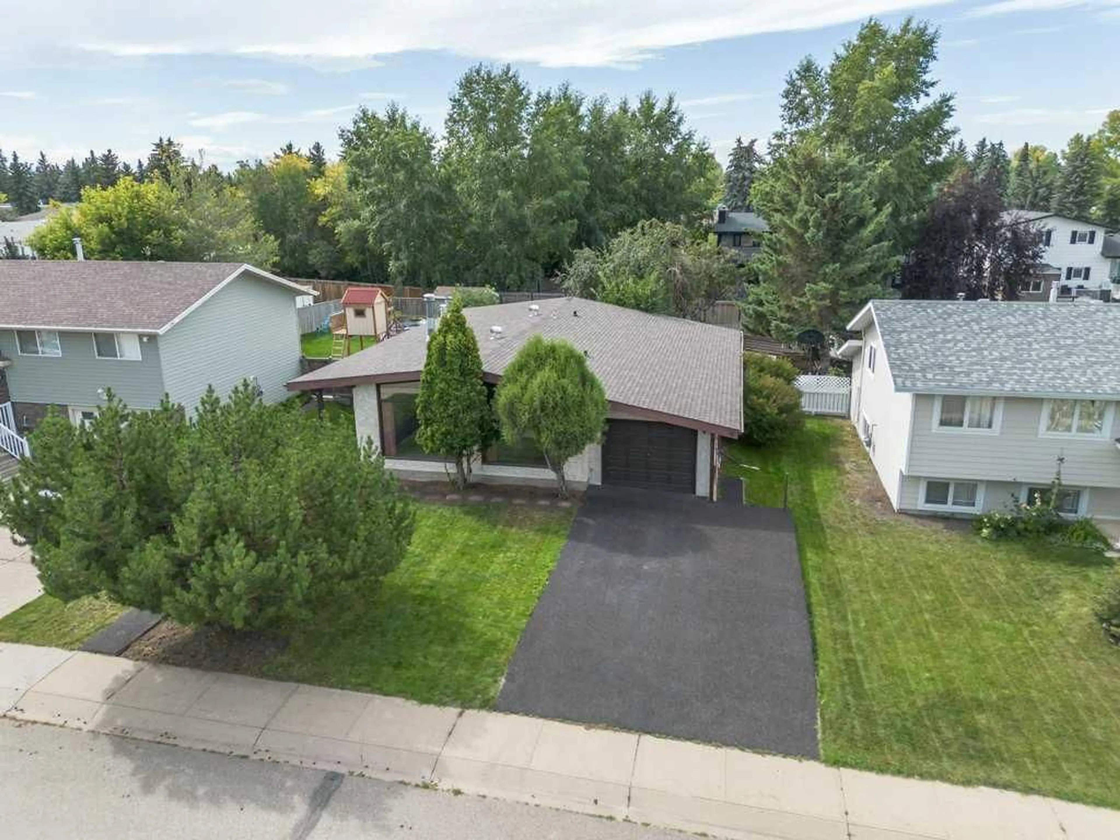18 Odell Green, Red Deer, Alberta T4P 1V4
Contact us about this property
Highlights
Estimated valueThis is the price Wahi expects this property to sell for.
The calculation is powered by our Instant Home Value Estimate, which uses current market and property price trends to estimate your home’s value with a 90% accuracy rate.Not available
Price/Sqft$251/sqft
Monthly cost
Open Calculator
Description
Welcome Home to 18 Odell Green in Red Deer! Discover this fantastic bungalow-style home in a great Red Deer neighborhood. This property offers the perfect blend of comfortable living and future potential, all set on a good-sized lot with a welcoming curb appeal. Step inside to a bright and spacious open floor plan. The main level is designed for family life and effortless entertaining, featuring three well-sized bedrooms and two bathrooms. The primary bedroom includes a convenient 2-piece ensuite, providing a private retreat. A full bathroom serves the two additional bedrooms and guests. This home is a fantastic opportunity for both first-time homebuyers and growing families. The large, undeveloped basement is a blank canvas, ready for you to create a personalized space. The attached single garage provides secure parking and extra storage, while the generously sized yard is perfect for outdoor activities, gardening, or relaxing with family and friends and there is an extra large covered deck. Located in a desirable area of Red Deer, this home is close to amenities, parks, and schools. It’s a wonderful place to put down roots and build a life. Don't miss your chance to own this charming bungalow with so much to offer. Some extras and updates include; New shingles in 2020, furnace was replaced in 2019, new hot water tank 2023 (approximately), water softener was added in 2014 - it removes chlorine (not used by seller), new bedroom windows and patio door and the AC unit was installed in 2007.
Property Details
Interior
Features
Main Floor
Living Room
12`0" x 18`10"Kitchen
11`2" x 12`11"Dining Room
11`4" x 9`7"Family Room
12`2" x 17`5"Exterior
Features
Parking
Garage spaces 1
Garage type -
Other parking spaces 3
Total parking spaces 4
Property History
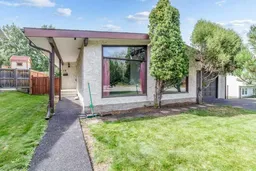 38
38
