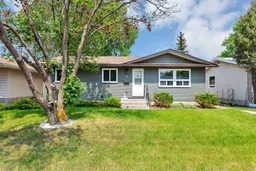Pretty updated bungalow with a BRAND NEW 22x24 Garage on quiet close in Oriole Park. Welcome to 14 Ovington Close!Located on a pretty close, this home has lovely curb appeal. Tucked back with some mature trees and plenty of sunlight, this home welcomes you!Stepping in, you are greeted with a spacious kitchen and dining room. With neutral flooring and light walls, this home is fresh and inviting. The dining room is well lit and opens to the NEW kitchen! With gorgeous white cabinetry, a dark butcher block top, stainless steel appliances, a handy pantry AND a large window facing your private landscaped yard! The adjacent hallway leads you to three good sized additional bedrooms, and a freshly updated 4 piece bath. The two front bedrooms have large south facing window, and the primary bedroom faces the yard. Access to the basement and backyard are off the kitchen. The basement is very spacious and cozy and is anchored by a whitewashed electric fireplace! There is an office (window does not meet egress as a bedroom), a renovated 3 piece bathroom, a laundry/ mechanical room and a HUGE storage room. With an established neighbourhood such as Oriole Park, you get the lovely mature yards with big trees & Shrubs. With a sweet ground level patio, a shrub & flower garden, plenty of lawn and a garden shed, there is so much room to enjoy the outdoors! The BRAND NEW fully finished (March 2025) garage offers plenty of work & storage space, an electric heater AND 10' CEILINGS. There is also RV Parking. This home has BRAND NEW WINDOWS throughout and siding in 2025. The kitchen was completely redone in 2024 along with the downstairs bathroom. There is also plenty of fresh paint and small updates throughout. There is an Elementary school within walking distance as well as numerous parks and playgrounds. Highway 2 access is only 5 minutes away. With so many fresh updates, this home offers incredible value in a great location.
Inclusions: Dishwasher,Refrigerator,Stove(s),Washer/Dryer
 35
35


