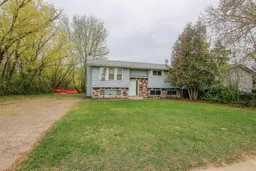IMMEDIATE POSSESSION AVAILABLE ~ FULLY DEVELOPED 4 BEDROOM, 2 BATH BI-LEVEL ~ WALK UP BASEMENT WITH SEPARATE ENTRY ~ DOUBLE DETACHED GARAGE ~ Sun filled foyer welcomes you ~ The living room features hardwood flooring and large east facing windows that allow for plenty of natural light to fill the space ~ The dining room can easily host large gatherings and offers sliding patio doors to the west facing deck and backyard ~ The kitchen offers a functional layout with plenty of white cabinets, granite countertops, full tile backsplash, wall pantry and a built in desk ~ Rear entrance between the kitchen and dining room also leads to the deck and has easy access to the detached garage ~ The primary bedroom can easily accommodate a king size bed, has mirrored closet doors and a cheater door to the 4 piece main bathroom ~ 2 additional main floor bedrooms, both with hardwood floors (one bedroom has main floor laundry closet) ~ The fully finished walk up basement has large above grade windows, has a family room with a fireplace, eat in kitchen, 3 piece bathroom with second laundry pair, and a spacious bedroom with an adjoining flex space that would make an excellent office, dressing room, gym space Recent updates include; hot water tank (2017), furnace (2016), shingles (2012) ~ The west facing backyard is landscaped with mature trees, shrubs and perennials, has a garden shed and is fully fenced with back alley access ~ 24' x 26' detached garage is insulated, finished with painted drywall and has built in shelving ~ Excellent location; close to multiple schools, parks, playgrounds, shopping, rec centre, and all other amenities close by.
Inclusions: Dishwasher,Refrigerator,See Remarks,Stove(s),Washer/Dryer
 50
50


