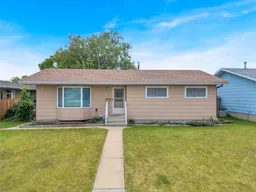This fully finished bungalow offers great potential, featuring an oversized heated double detached garage and a prime location on a quiet crescent facing a green space. The home boasts excellent curb appeal with tasteful landscaping and a large front yard. Step inside to a spacious front living room with a large window offering views of the front green space. The adjoining dining area and kitchen both overlook the backyard, with the kitchen offering oak cabinetry and a window above the sink. The main level includes the primary bedroom with a 2-piece ensuite, two additional bedrooms, a 4-piece bathroom, and both front and rear entryways. Downstairs, the basement is fully developed with a generous sized family/great room featuring a wet bar and wood stove. You'll also find two storage rooms, a larger storage space that was used as an office and could become a fourth bedroom with the addition of a window, a laundry area, utility room, and a 3-piece bathroom. Outside, enjoy a good-sized deck and backyard, plus the convenience of the heated double garage and a storage shed. Important updates include mostly vinyl windows, shingles (approx. 15 years ago), furnace (approx. 9 years ago), added A/C, newer garage heater, and newer washer and dryer. While the home could use new carpet and a few other finishing touches, it offers strong value and potential. Located just steps from parks, playgrounds, and shopping, 51 Nyman delivers both comfort and convenience.
Inclusions: See Remarks
 29
29


