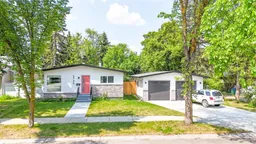Welcome to 3746 44 Avenue situated in one of Red Deer's most sought after neighborhoods, steps away from Waskasoo Creek, Barrett Park and walking distance to Rotary park and Kin Canyon. This STUNNING professionally renovated bungalow with a 24x24 insulated garage & RV Parking is sure to impress. Boasting 4 bedrooms (3 up / 1 down) and impeccable finishings throughout. You are welcomed into this home by the spacious, sunny and open kitchen featuring an oversized island perfect for entertaining, an abundance of white cabinets and stainless steel appliances. The oversized front windows allow natural light to flood into the living room and adjacent dining room which continues seamlessly outside to a large private deck. The west facing yard has been meticulously maintained and includes garden beds, large firepit, storage shed & optional RV parking accessed by the rear rolling gate! The primary bedroom accommodates a king sized bed, provides you with a lovely 3pc ensuite and a beautiful walk-in closet equipped with custom cabinetry. Two additional bedrooms and a charming 4pc bathroom complete the main floor. The large basement footprint ~ a massive family room includes a custom $15,000 free standing wood burning fireplace & provides enough space for not only an entertainment area but also options for a personal gym, future bar or pool table! The 4th bedroom is perfect for a teenager looking for their own space or spare room for guests. The basement also includes an oversized 3pc bathroom large enough to add your very own sauna. Storage space is plentiful in the laundry/utility room and 2nd storage room with a sink. In terms of upgrades everything has been updated including ~ triple pane windows, plumbing, furnace, HWT, electrical, exterior, garage w/insulation & driveway, professional landscaping, gas line for future heat in the garage, soffit, fascia and SO much more. This home has to be seen in person to be truly appreciated!
Inclusions: Dishwasher,Dryer,Electric Stove,Garage Control(s),Range Hood,Refrigerator,Washer,Window Coverings
 50
50


