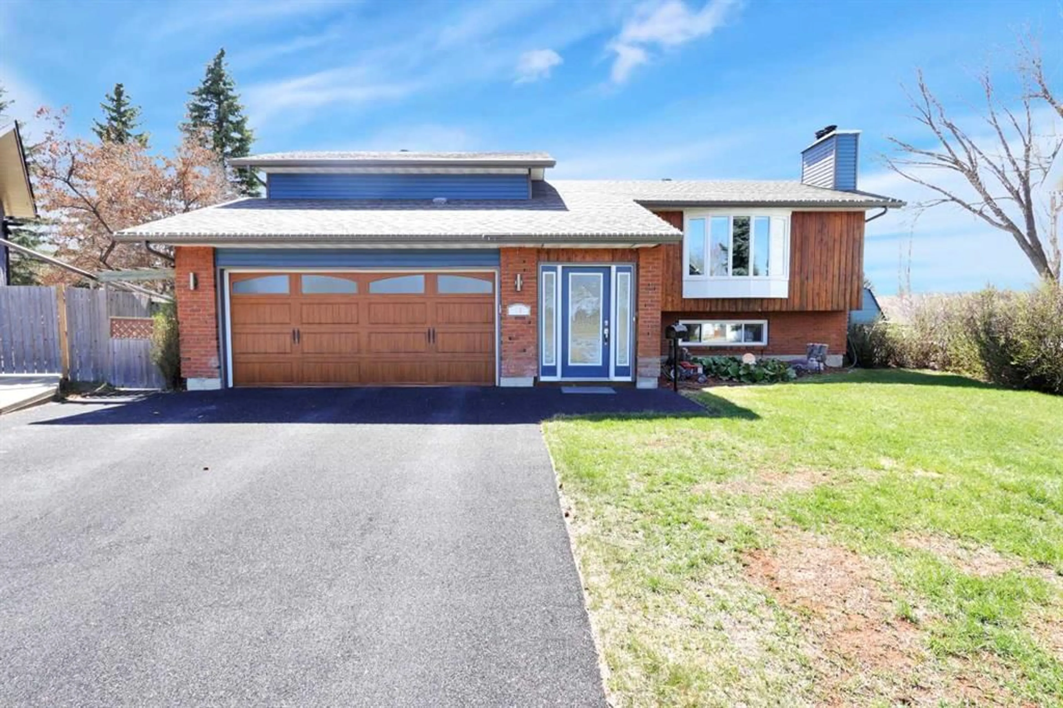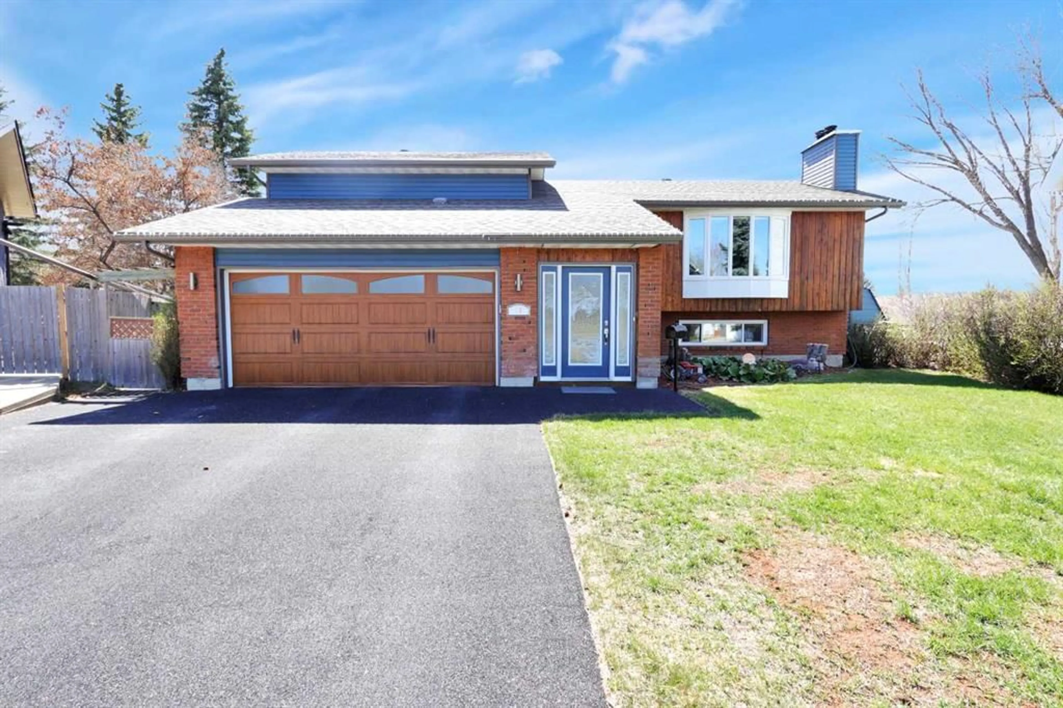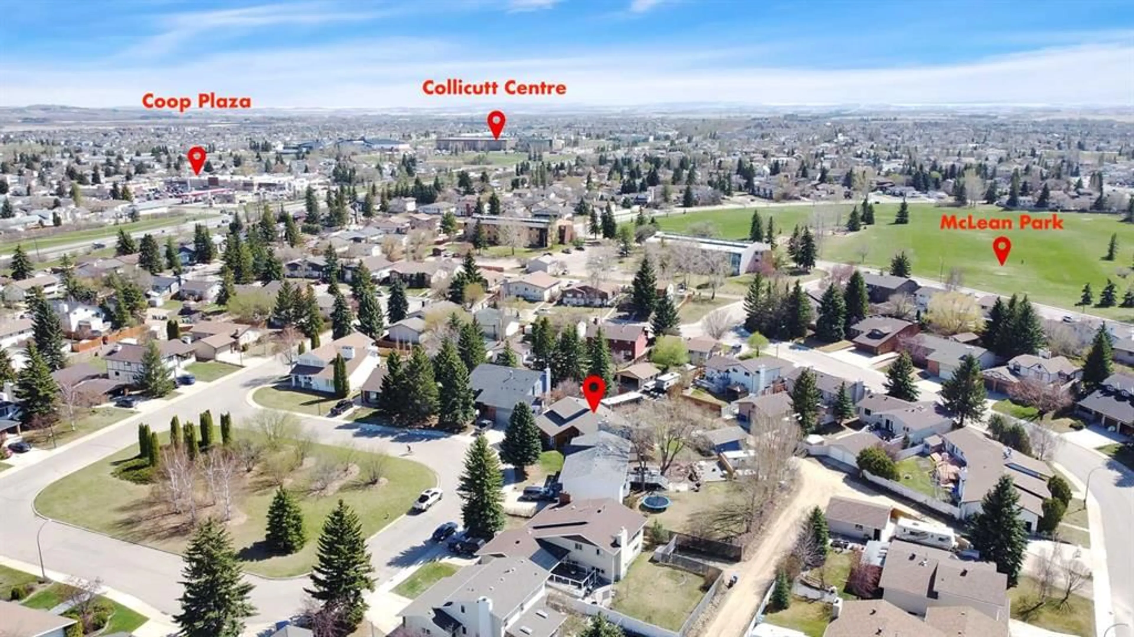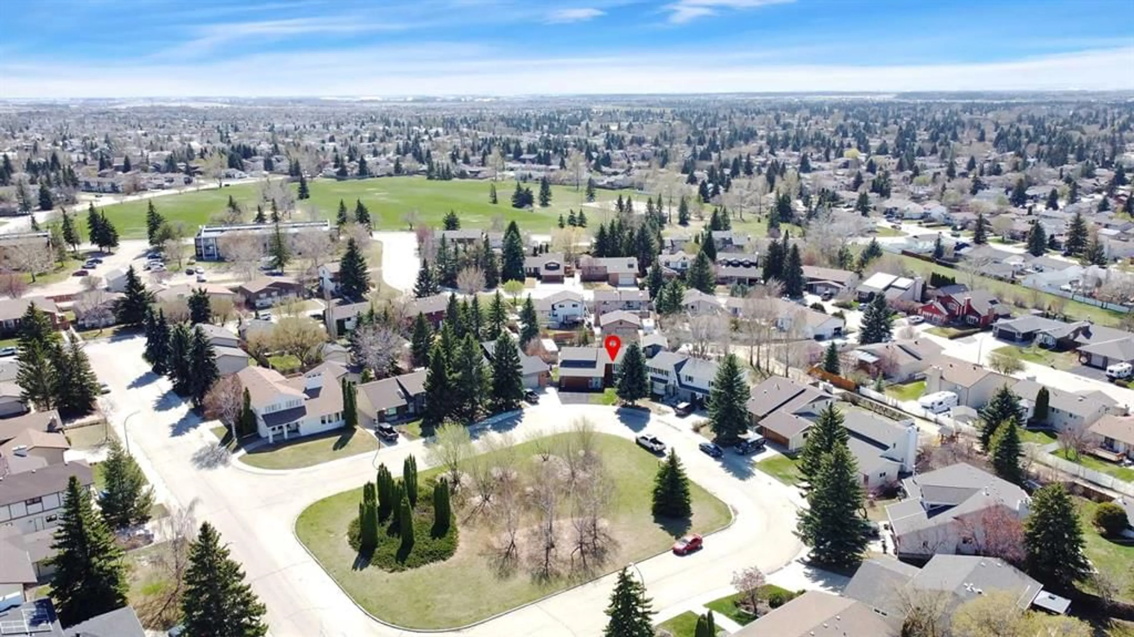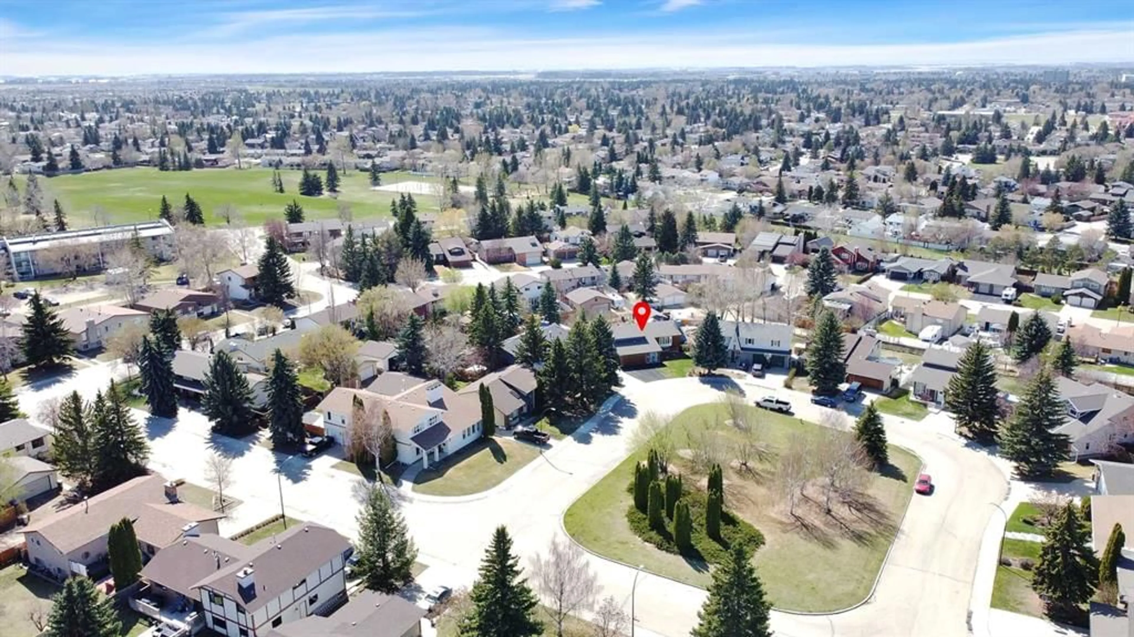16 Markle Cres, Red Deer, Alberta T4R 1T1
Contact us about this property
Highlights
Estimated valueThis is the price Wahi expects this property to sell for.
The calculation is powered by our Instant Home Value Estimate, which uses current market and property price trends to estimate your home’s value with a 90% accuracy rate.Not available
Price/Sqft$455/sqft
Monthly cost
Open Calculator
Description
Rare Opportunity in Morrisroe! Situated on a massive 0.25-acre pie lot, this unique property offers both a front attached garage and a rear detached garage—both insulated and heated—plus a 44’ x 23’ RV parking pad, making it a dream for hobbyists, toy haulers, or anyone needing extra space. Located on a quiet crescent across from a peaceful green space, this home blends privacy, functionality, and location. Step inside to a spacious foyer and discover a beautifully remodelled kitchen featuring granite countertops, a large island, built-in stainless steel appliances, and abundant cabinetry. The bright living room offers serene views of the park-like setting out front, while upstairs hosts three bedrooms and two full bathrooms, including a primary ensuite with steam shower. The lower level offers a cozy family room, a wet bar area, an additional bedroom, bathroom, and laundry room. Thoughtful features include two separate entries from the attached garage, one leading to the main level and one into the lower level. Enjoy summer nights in the fully fenced, private backyard, complete with a two-tiered deck and hot tub, perfect for relaxing or entertaining. This is a rare city lot with incredible potential—don’t miss your chance to own this one-of-a-kind home in one of Red Deer’s most established communities!
Property Details
Interior
Features
Basement Floor
Bedroom
12`6" x 10`5"Furnace/Utility Room
10`9" x 5`7"Laundry
10`6" x 8`9"Flex Space
12`7" x 11`1"Exterior
Features
Parking
Garage spaces 3
Garage type -
Other parking spaces 2
Total parking spaces 5
Property History
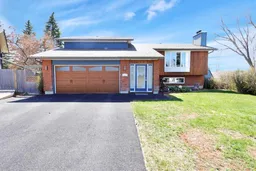 49
49
