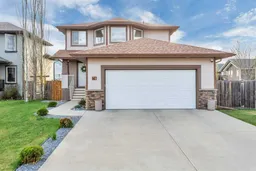Well kept 4 bedroom 2 storey backs on to a Green Space with no neighbours behind or in front & recent quality updates. Inviting large entry expands to open concept living room with arched entries to kitchen & dining room A fantastic stone surround fireplace & new vinyl plank flooring highlight this space, with a forever view through large windows enhanced by Silhouette blinds, consistent throughout the home. Family sized kitchen island has room for seating, cupboards are plentiful & there is a corner pantry as well. The main floor laundry is super convenient, with folding counter & shelf & leads to the double attached garage. Flared staircase with soaring ceiling & huge windows takes you to 2nd floor with 3 bedrooms, all sized well & a 4 piece bathroom. The primary bedroom has a 3 piece ensuite & great walk in closet. A fully finished basement with oversized windows offers a comfortable family room with lots of room for a big screen tv & sectional & huge guest/teen bedroom with built in desk. Another 4 piece bathroom, storage in utility room & under stairs finish off this level. West facing backyard is huge & fully fenced with no maintenance deck, nice landscaping & potential for RV parking. Recent upgrades include: new flooring, including vinyl plank on main floor & carpet upstairs & in basement; 2 new vanities & new toilets in all bathrooms; Silhouette Blinds enhance all of the windows; newer washer & dryer; A/C. Lovely family home, no neighbours behind or in front & steps away from bike/walking paths & all amenities.
Inclusions: Central Air Conditioner,Dishwasher,Microwave,Refrigerator,Stove(s),Washer/Dryer,Window Coverings
 50
50


