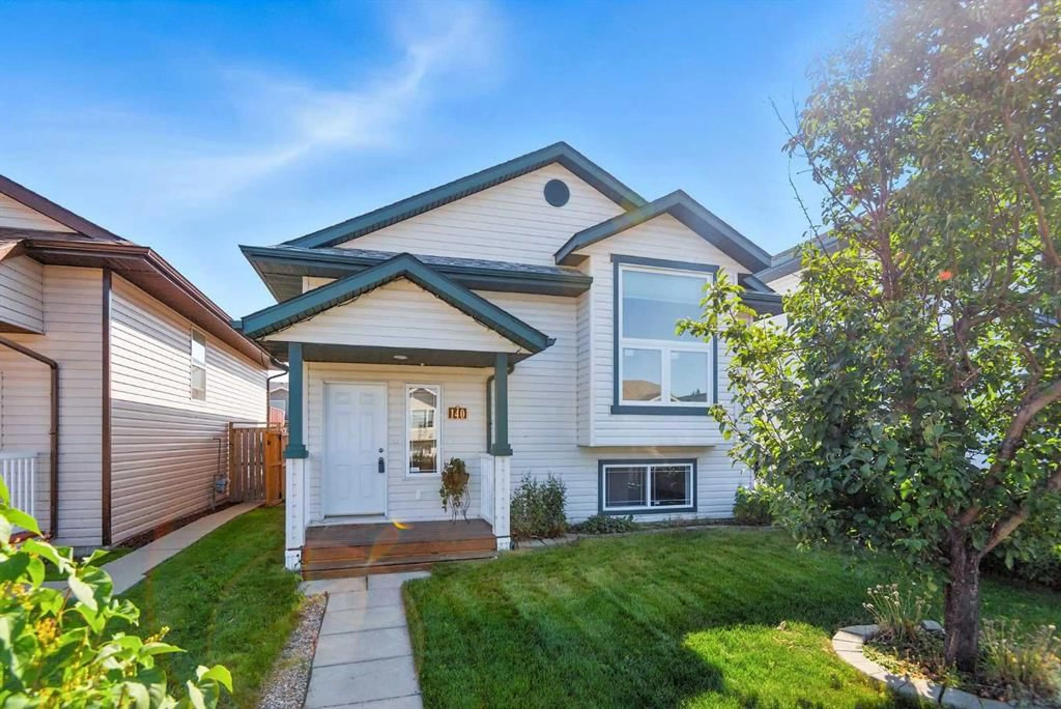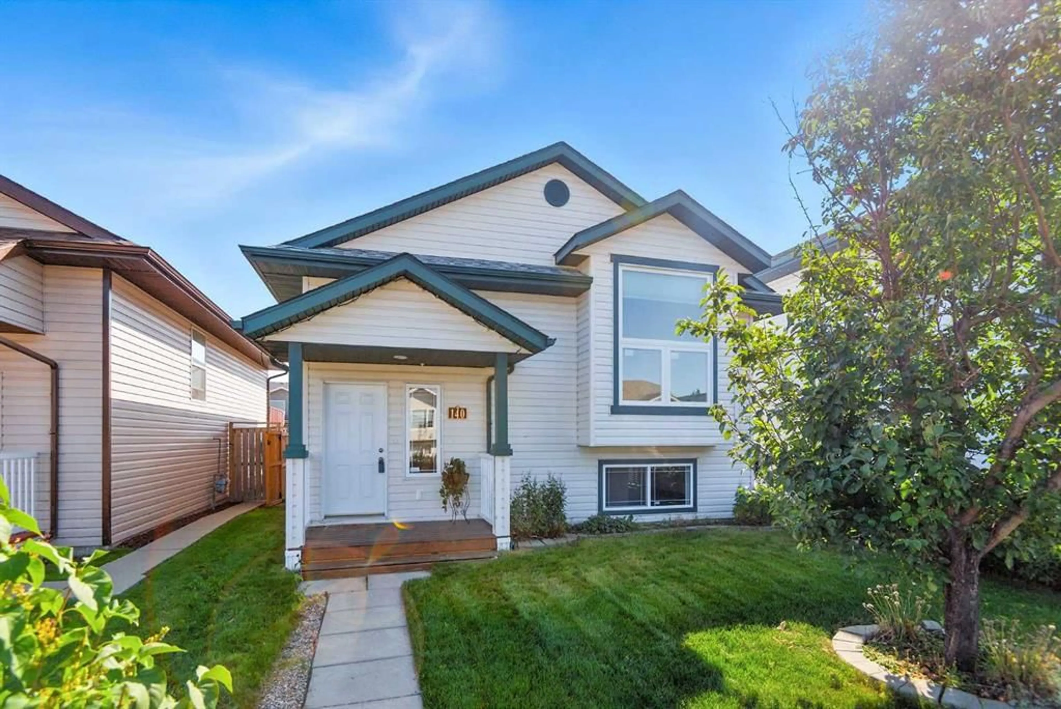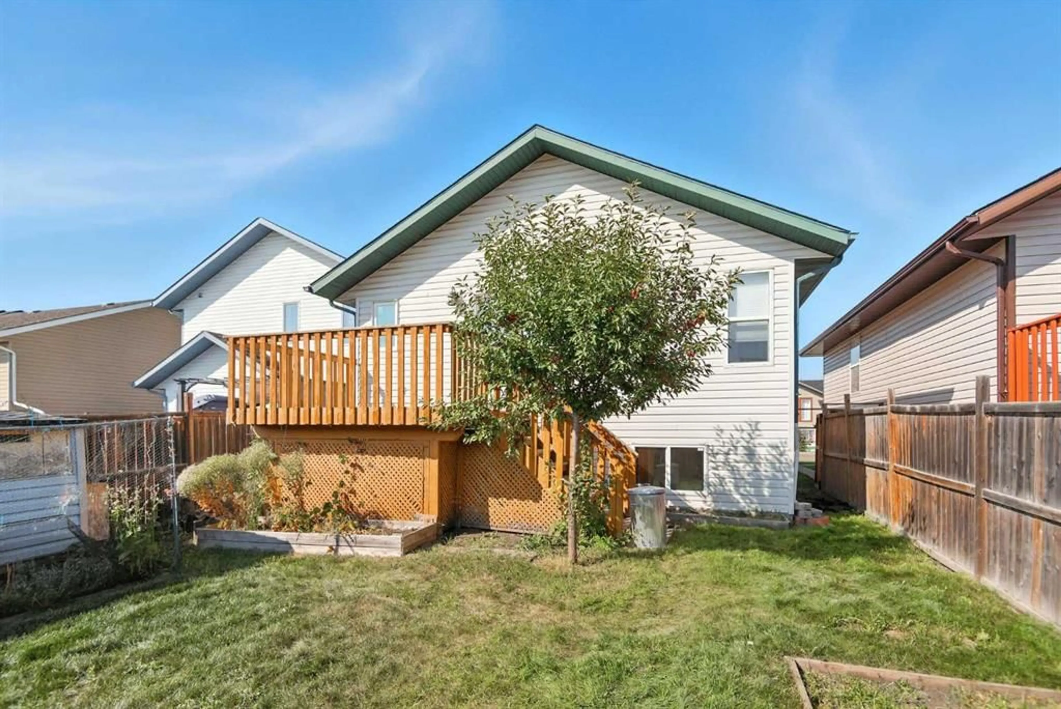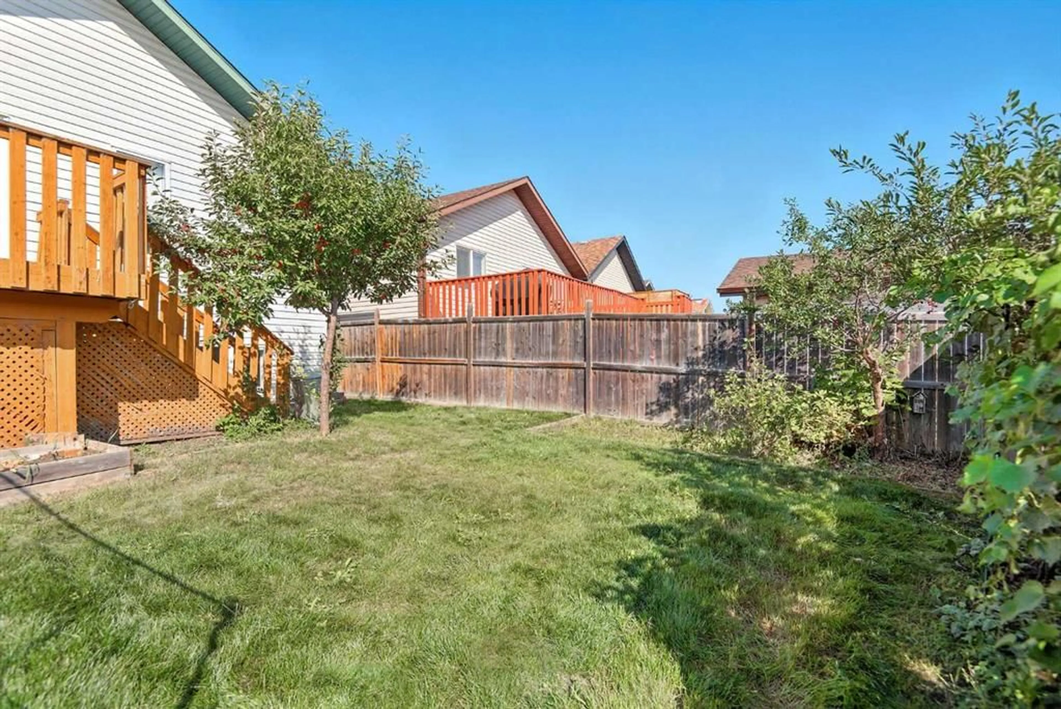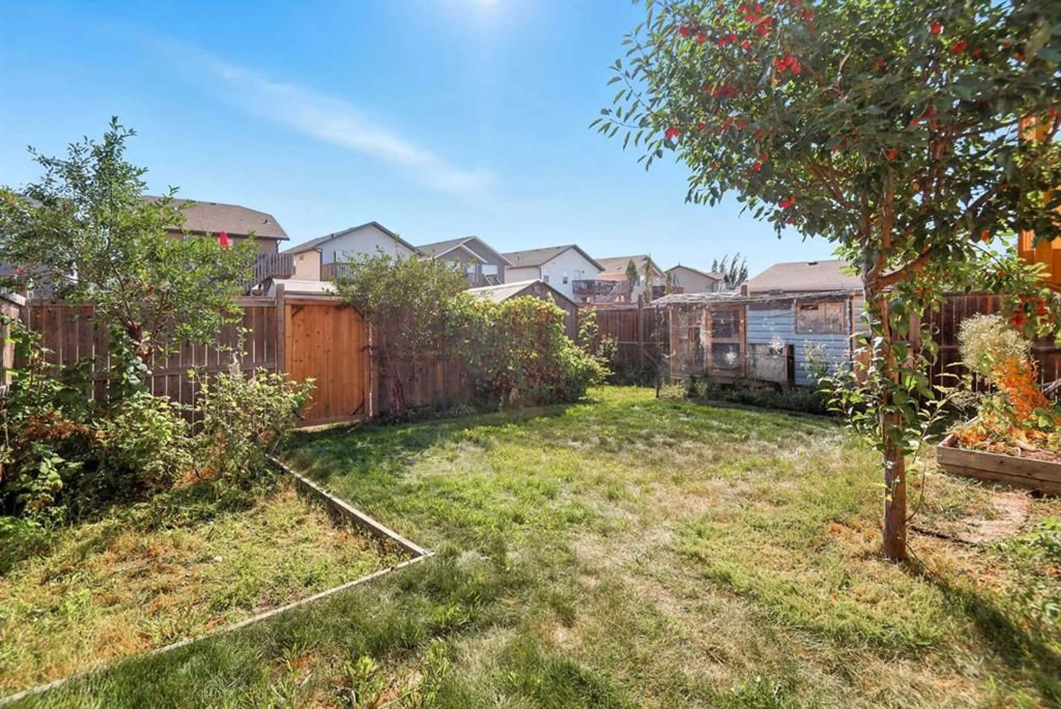140 Lanterman Close, Red Deer, Alberta T4R 3N8
Contact us about this property
Highlights
Estimated valueThis is the price Wahi expects this property to sell for.
The calculation is powered by our Instant Home Value Estimate, which uses current market and property price trends to estimate your home’s value with a 90% accuracy rate.Not available
Price/Sqft$390/sqft
Monthly cost
Open Calculator
Description
Welcome to this turn key home in the heart of Lonsdale in Red Deer! This exceptional property features a spacious, open-concept layout with 4 bedrooms and 2 full bathrooms. The main floor is highlighted by vaulted ceilings that amplify the sense of space, new modern light fixtures including pot lights in the living area, newer custom blinds, newer kitchen, dining and living room windows, newer carpets on the stairs and vinyl flooring. You'll find two expansive living rooms, perfect for family gatherings or recreational activities. The kitchen is equipped with granite counter tops, new modern appliances, including a stainless steel stove, an oversized fridge, and a built-in microwave hood fan. But the features don’t end there! Embrace sustainable living with your very own chicken coop and an abundance of fruit trees and shrubs. An oversized jetted tub nestled in the basement provides the perfect retreat for unwinding after a long day. The shingles, sod and hot water tank were replaced in 2024. The location is ideal, situated close to K-12 schools, parks, playgrounds, and the Collicut Recreation Centre, perfect for families. Notable other features include the large shed, a new kitchen back door and new hot water tank.
Property Details
Interior
Features
Lower Floor
3pc Bathroom
0`0" x 0`0"Living Room
17`11" x 12`8"Bedroom
12`9" x 12`0"4pc Bathroom
0`0" x 0`0"Exterior
Features
Parking
Garage spaces -
Garage type -
Total parking spaces 2
Property History
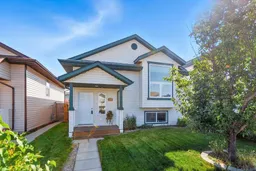 27
27
