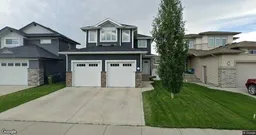Click brochure link for more details. Spectacular and immaculate home in Laredo. Too many features to mention but here is a start:
This stunning home offers 3,084 square feet of beautifully finished living space, including 2,144 square feet above grade. With 4 spacious bedrooms and 4 well-appointed bathrooms, it features elegant granite countertops throughout, maple hardwood flooring, and a large, polished tile entryway. The 9-foot ceilings enhance the open-concept main level, where you'll find a designer kitchen equipped with a large island, full backsplash, upgraded appliances including a dual fuel gas stove with electric double oven and warming drawer, and a new Bosch dishwasher. A walk-through pantry and a convenient main floor laundry room with sink and cabinetry add to the home's functionality. The upper level includes a generous bonus room and a magnificent master suite with a walk-in closet and an impressive 5-piece ensuite, complete with a stand-alone soaker tub. The fully finished basement offers exceptional space with a large bedroom, a 4-piece bathroom, and a versatile area currently used as a workout and recreational room, all warmed by underfloor heating. Additional highlights include a tiled gas fireplace, an oversized heated garage with double doors and floor drains, central Lennox air conditioning, custom blinds, built-in vacuum system, and a partially covered deck with gas hookup and privacy screen. The beautifully landscaped yard features mature trees for added privacy, a garden shed on a concrete pad, and built-in secure storage under the deck.
Inclusions: Central Air Conditioner,Dishwasher,Double Oven,Gas Stove,Washer/Dryer
 50
50


