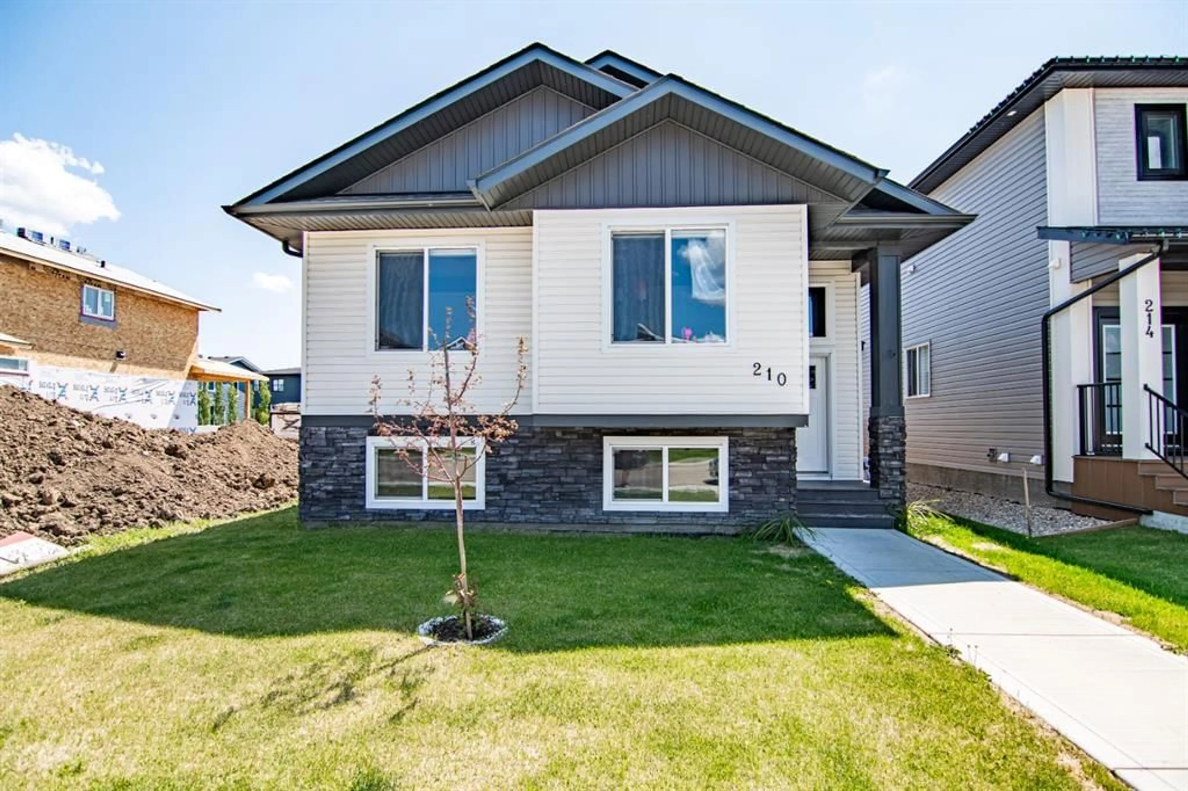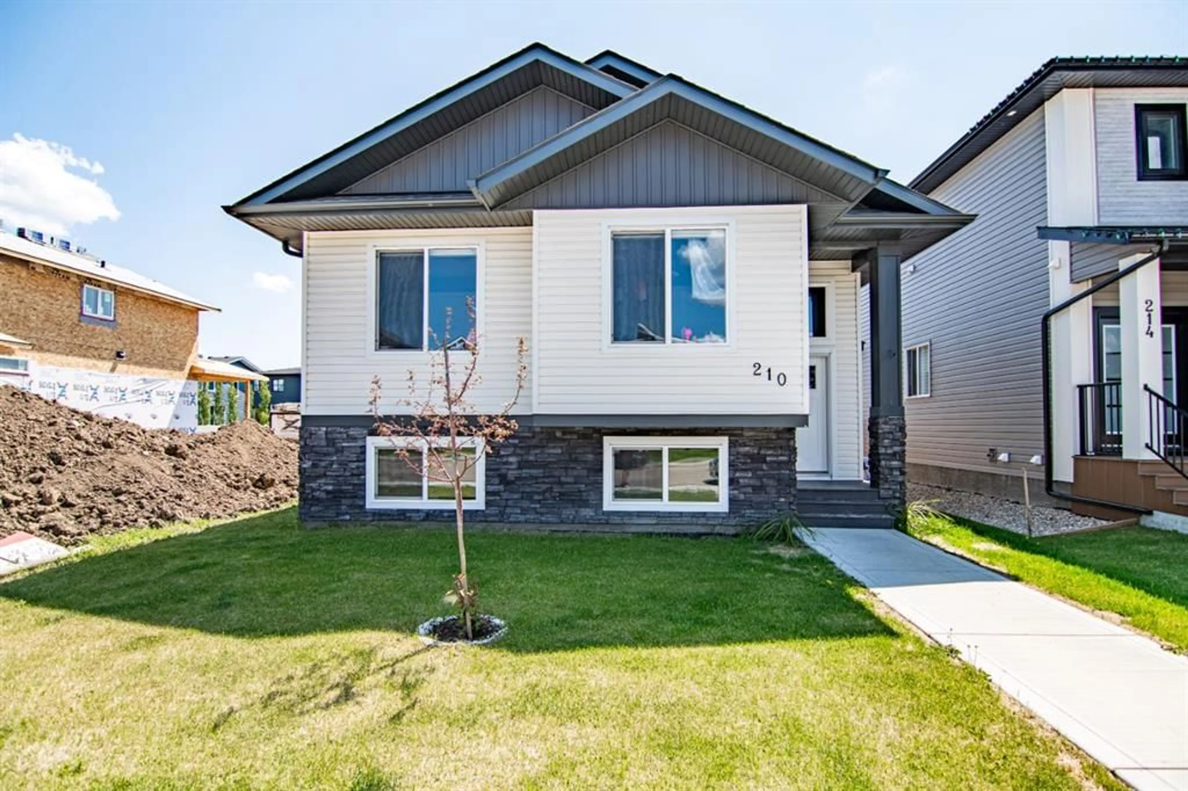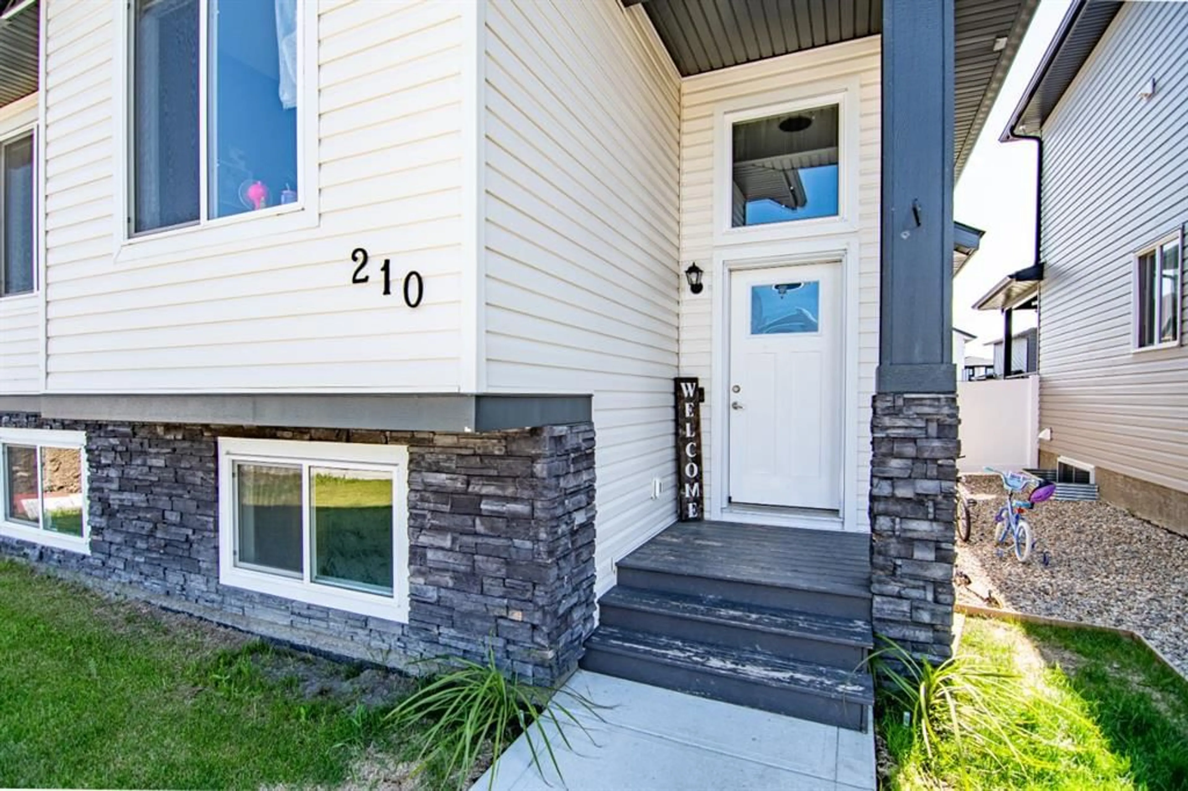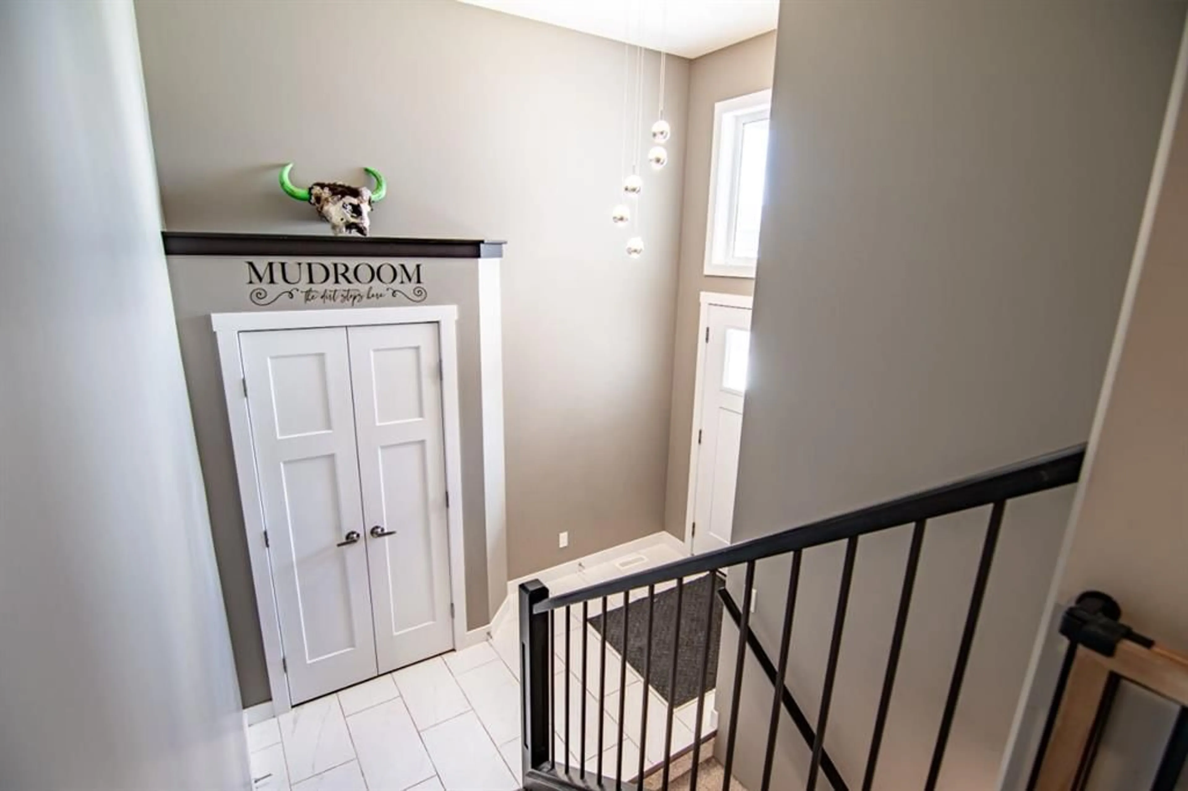210 LIVINGSTON Close, Red Deer, Alberta T4R0S8
Contact us about this property
Highlights
Estimated valueThis is the price Wahi expects this property to sell for.
The calculation is powered by our Instant Home Value Estimate, which uses current market and property price trends to estimate your home’s value with a 90% accuracy rate.Not available
Price/Sqft$340/sqft
Monthly cost
Open Calculator
Description
Welcome to 210 Livingston Close, nestled in the highly sought-after community of Laredo! *Currently rented for $2400/month* This one-of-a-kind floor plan offers 1,335sq ft of thoughtfully designed above-grade living space, featuring 3 spacious bedrooms and 2 full bathrooms, all situated on a quiet close with a sunny south-facing backyard. Step inside to a stylish tiled front entry that leads to a beautifully finished upper level, where you’ll find luxury vinyl plank flooring flowing through the open-concept living room, dining area, and kitchen. The chef-inspired kitchen boasts elegant white cabinetry, sleek quartz countertops, a pantry, and comes fully equipped with stainless steel appliances. The adjacent dining area includes access to a 12’ x 12’ rear deck, perfect for entertaining or enjoying the southern sun. Enjoy the open sightlines from the kitchen to the bright living room, highlighted by a striking tray ceiling that adds architectural interest and height. The primary suite offers a private retreat with double closets and a luxurious 4-piece ensuite featuring quartz countertops and a tiled tub surround. Additional features include: -Quartz countertops and tile surround in both bathrooms -Carpet in all bedrooms for added comfort -Vinyl flooring in bathrooms for easy maintenance -Swinging doors on all closets -Low-E argon-filled windows for energy efficiency -Roughed-in central vac and basement in-floor heating (with 1.5” rigid insulation) -High-efficiency furnace and HRV system for optimal climate control This quality-built home blends thoughtful design, energy efficiency, and high-end finishes—all in a peaceful, family-friendly location. Don’t miss the opportunity to make this beautiful property your next home!
Property Details
Interior
Features
Main Floor
Living Room
14`11" x 16`9"4pc Ensuite bath
8`11" x 4`10"4pc Bathroom
8`10" x 4`10"Bedroom - Primary
12`3" x 12`10"Exterior
Features
Parking
Garage spaces -
Garage type -
Total parking spaces 2
Property History
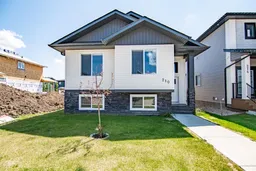 32
32
