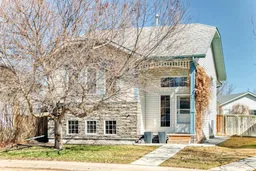Welcome to this beautifully maintained and thoughtfully updated bi-level home, perfectly positioned on an oversized lot with mature trees and stunning landscaping. From the moment you step inside the spacious front foyer, you’ll appreciate the welcoming layout and modern touches throughout.
This home features 4 bedrooms—2 up and 2 down—and 2 full bathrooms, offering ample space for families or guests. The open-concept main floor is bright and inviting, anchored by a cozy wood-burning stove in the living room, ideal for chilly evenings. The updated kitchen and dining areas flow seamlessly for easy entertaining.
The fully developed basement includes a large family room with a gas fireplace, adding another layer of comfort and warmth to the home.
Outside, enjoy the tranquility of the private, landscaped yard, complete with extra off-street parking in the rear and a double detached garage for added convenience. Whether you're hosting a BBQ or relaxing under the mature trees, this yard is your personal retreat.
This move-in-ready home combines charm, space, and style in a quiet, family-friendly neighborhood, close to schools, parks and amenities.
Inclusions: Dishwasher,Gas Oven,Microwave,Refrigerator,Washer/Dryer,Window Coverings
 45
45


