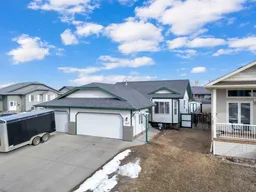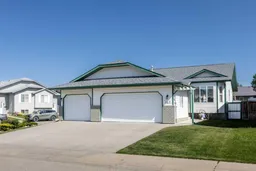Welcome to 142 Lyons Close in Red Deer—an exceptional bungalow offering both comfort and convenience in a highly desirable neighborhood. This beautiful home features 1,114 square feet of living space, with 4 spacious bedrooms and 2.5 baths, making it ideal for families of all sizes.
One of the standout features of this property is the triple-car heated garage, perfect for keeping your vehicles warm and dry during winter months. For those with larger vehicles or recreational toys, you'll appreciate the RV parking available on the property, providing ample space for all your parking needs.
Inside, the open concept design ensures plenty of natural light flows throughout the home, highlighting the granite countertops and tile backsplash in the kitchen, complete with stainless steel appliances and a gas stove. The home has been tastefully updated with fresh neutral paint and features heated floors in the basement, adding to the overall comfort and appeal.
The spacious primary bedroom offers double closets and a private 3-piece ensuite bath, while the finished basement includes 2 large bedrooms and an updated 3-piece bath, making it perfect for guests or a growing family. The home’s large private deck offers a peaceful outdoor space, and the fully fenced yard with vinyl fencing ensures privacy and security.
Additional features include a newer hot water heater and shingles that are only 5-6 years old, adding peace of mind for years to come. With so many upgrades and thoughtful details, this home is truly move-in ready. Don't miss the opportunity to make 142 Lyons Close your new address!
Inclusions: Dishwasher,Garage Control(s),Gas Stove,Microwave,Refrigerator,Washer/Dryer,Window Coverings
 40
40



