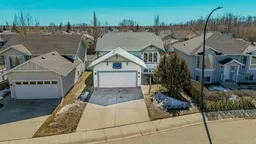Move-in ready and full of updates—this beautifully maintained 4 bedrooms, 3 bathrooms bi-level is the perfect place to call home! Tucked away on a quiet close, you're just minutes from schools, parks, and everyday amenities.
Step inside to a bright and welcoming layout with vaulted ceilings, a large dining area, and a gorgeous 4-season south-facing sunroom—a cozy retreat for morning coffee or evening relaxation. The main level offers 2 spacious bedrooms, including a primary suite with its own 3-piece ensuite, while the lower level is fully developed with 2 additional bedrooms, a full bathroom, and a warm and inviting family room with a corner gas fireplace.
The kitchen is a standout with stainless steel appliances, a large island, and two storage pantries—a corner pantry and a wall pantry/broom closet—offering tons of storage in the kitchen. Recent updates include brand new high energy efficient windows and Zebra blinds throughout (Sept 2024), whole house freshly painted (Oct 2024), and a serviced furnace (Sept 2024). The roof was replaced in July 2019, and the basement bathroom features a new tub installation (Nov 2021) turning it from a half bathroom into a FULL 4-piece Bathroom. You'll also love the vinyl plank flooring in the upstairs bath.
Enjoy year-round comfort with central A/C, and outdoor perks like a BBQ gas line, large under-deck storage, a low-maintenance gravel yard, and a spacious 8.5' x 8.5' Outdoor garden shed. While Enjoying the convenience of the Double Attached Garage.
This home truly has it all—space, style, and location. Come take a look and fall in love!
Inclusions: Central Air Conditioner,Dishwasher,Electric Stove,Garage Control(s),Range Hood,Refrigerator,Washer/Dryer,Window Coverings
 36
36


