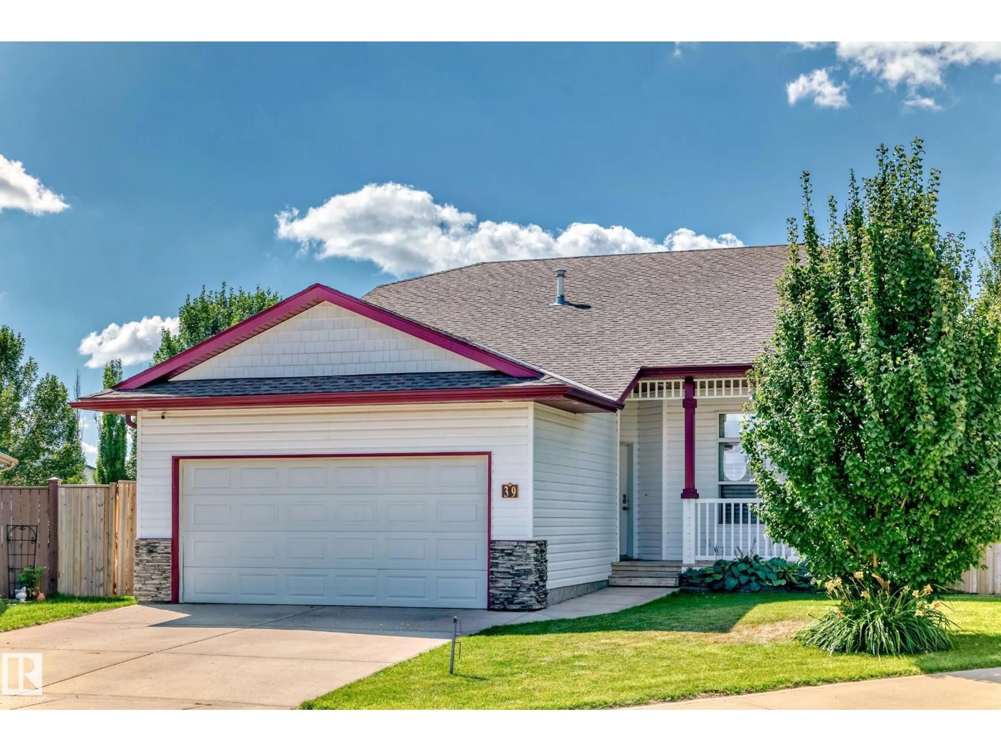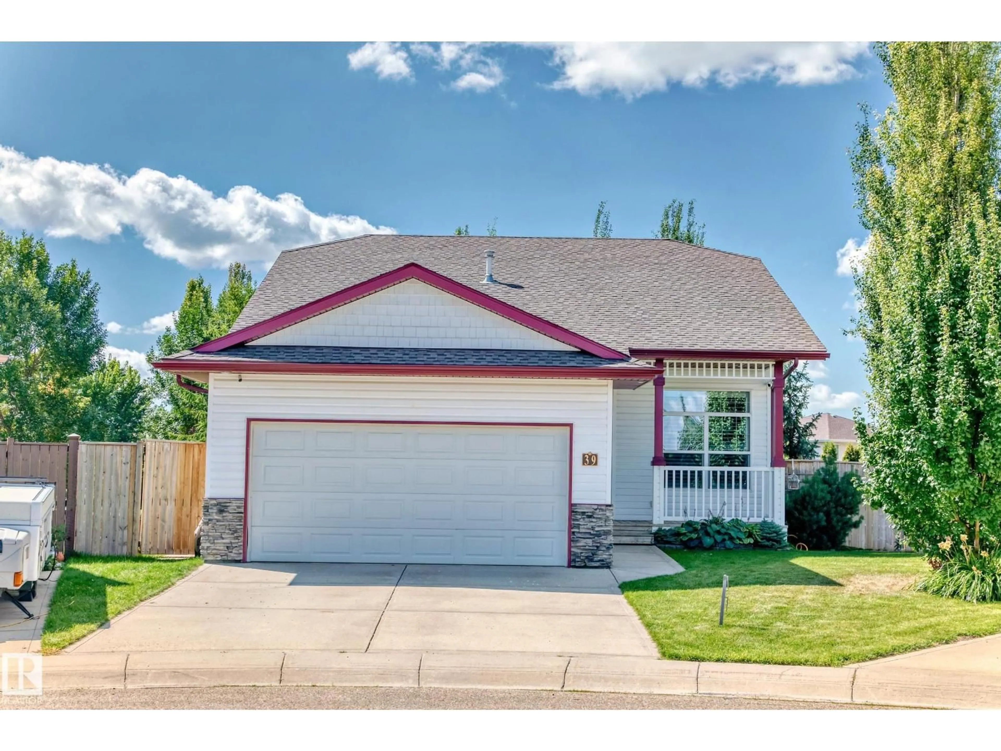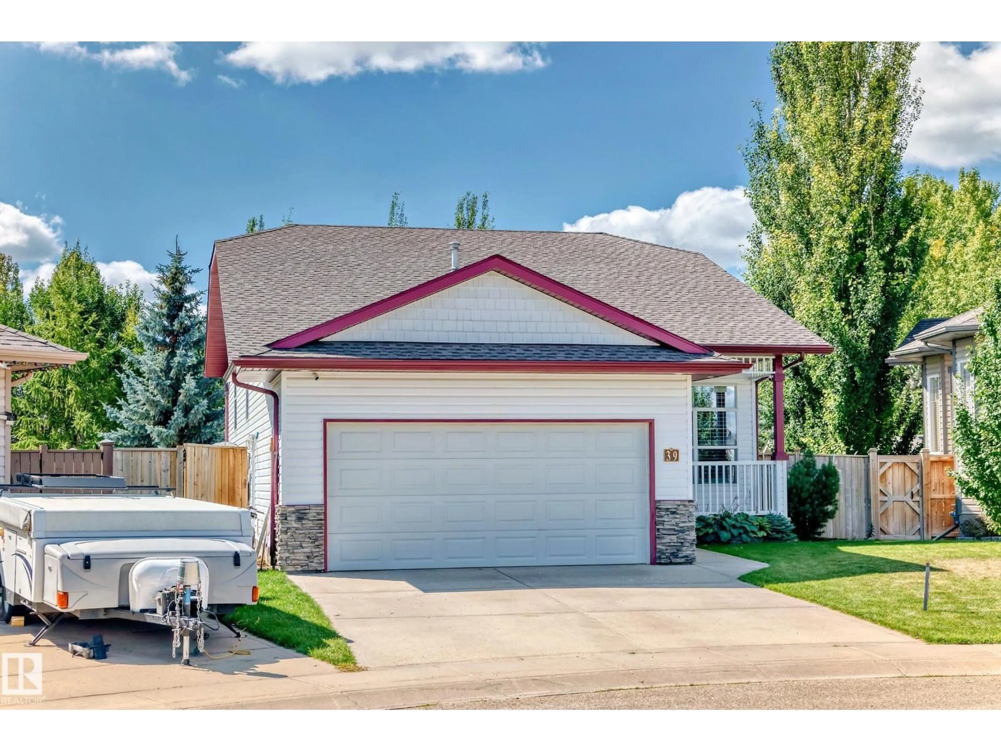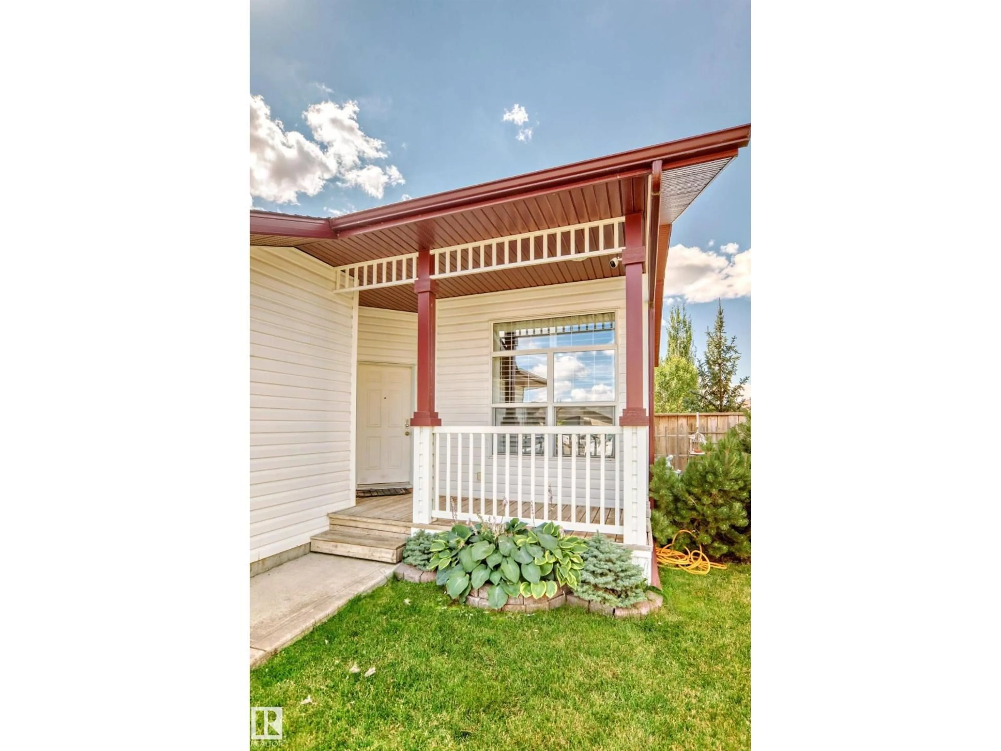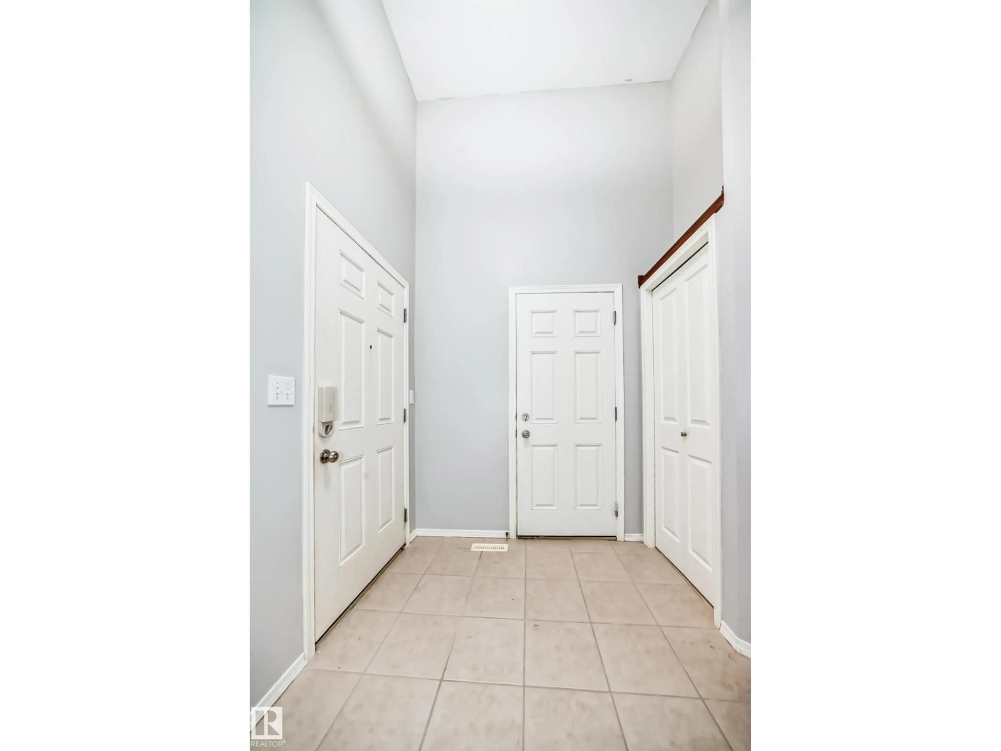Contact us about this property
Highlights
Estimated valueThis is the price Wahi expects this property to sell for.
The calculation is powered by our Instant Home Value Estimate, which uses current market and property price trends to estimate your home’s value with a 90% accuracy rate.Not available
Price/Sqft$395/sqft
Monthly cost
Open Calculator
Description
Did you say WALKOUT Bi-LEVEL on one of the biggest lots in Northern Red Deer!? This meticulously maintained original-owner home is far more than just a walkout bi-level. It's a rare find, expertly built with an extra 3ft of excavation to create incredible below-grade space, including a workshop area and ample storage. As you open the door, you are greeted by a spacious entryway leading to a naturally lit office for those work from home days. The main floor consists of two spacious bedrooms and a full bathroom, along with a kitchen, dining and living room to add comfort. Walk-Out Lower Level: Features two additional bedrooms, another full bathroom, and direct access to your private paradise. The standout feature is the enormous, fully-fenced backyard—a true entertainer's dream backing onto serene green space. Plus a dedicated RV hookup and parking pad. Enjoy the best of both worlds: a quiet, friendly cul-de-sac out front and your own massive retreat in the back. This is the one you've been waiting for. (id:39198)
Property Details
Interior
Features
Main level Floor
Living room
Dining room
Primary Bedroom
Kitchen
Property History
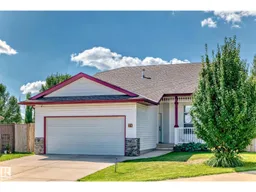 51
51
