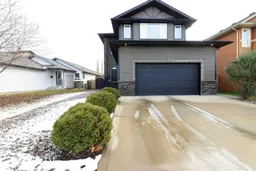This home will not disappoint! Beautiful four bedroom home with a huge upper bonus room! The spacious main floor has an OPEN CONCEPT and large windows with abundance of natural light. The rich dark laminate floor has been incredibly cared for and this home shows like new. A large eat up island in the kitchen and a spacious dining allows lots of space for entertaining and large family gatherings. The door off the dining leads to a two tiered deck with privacy fencing. Nicely landscaped and fully fenced with back alley access. The kitchen boasts a wall pantry, stainless appliances, and chocolate MAPLE CABINETS. Main floor has a 2 piece bathroom, located at the rear entrance to the garage. The garage is 24x24 with 12 foot ceilings, not an issue of you wanted to add a car lift. The fully developed basement offers another four piece bathroom, a fourth spacious bedroom, large family room, and laundry. Upstairs you will enjoy the massive bonus room with 3 large windows located at the front. There are three bedrooms, and a four piece bathroom. The master retreat features a large walk in closet and a four piece ensuite, it also has a ceiling fan, large windows and overlooks the back yard. This room easily accommodates large furniture. Other great features include: Roughed in in floor heat in basement, central vacuum, Central air conditioning, and custom blinds. Located on a beautiful family friendly close location. Schools, parks, and paved trails all around. You can celebrate Christmas in your new home.
Inclusions: Dishwasher,Electric Stove,Garage Control(s),Microwave Hood Fan,Washer/Dryer,Window Coverings
 39
39

