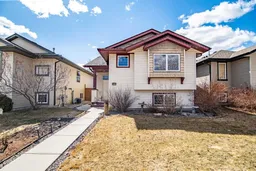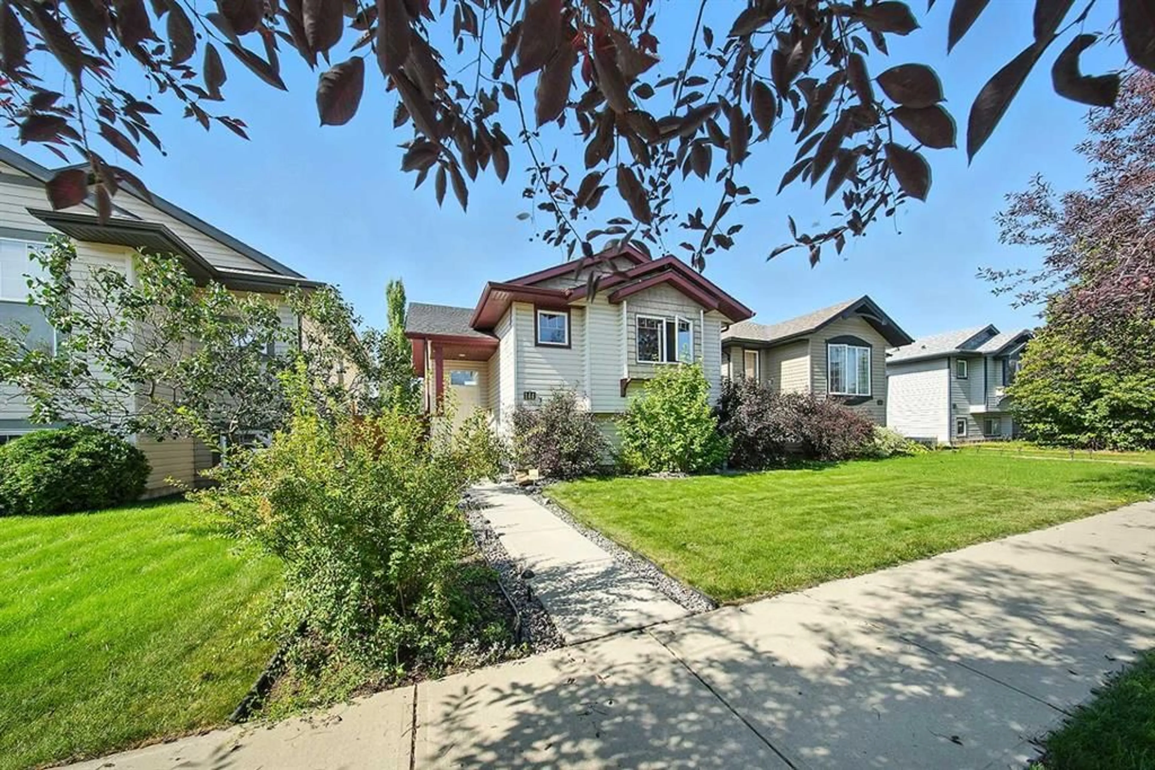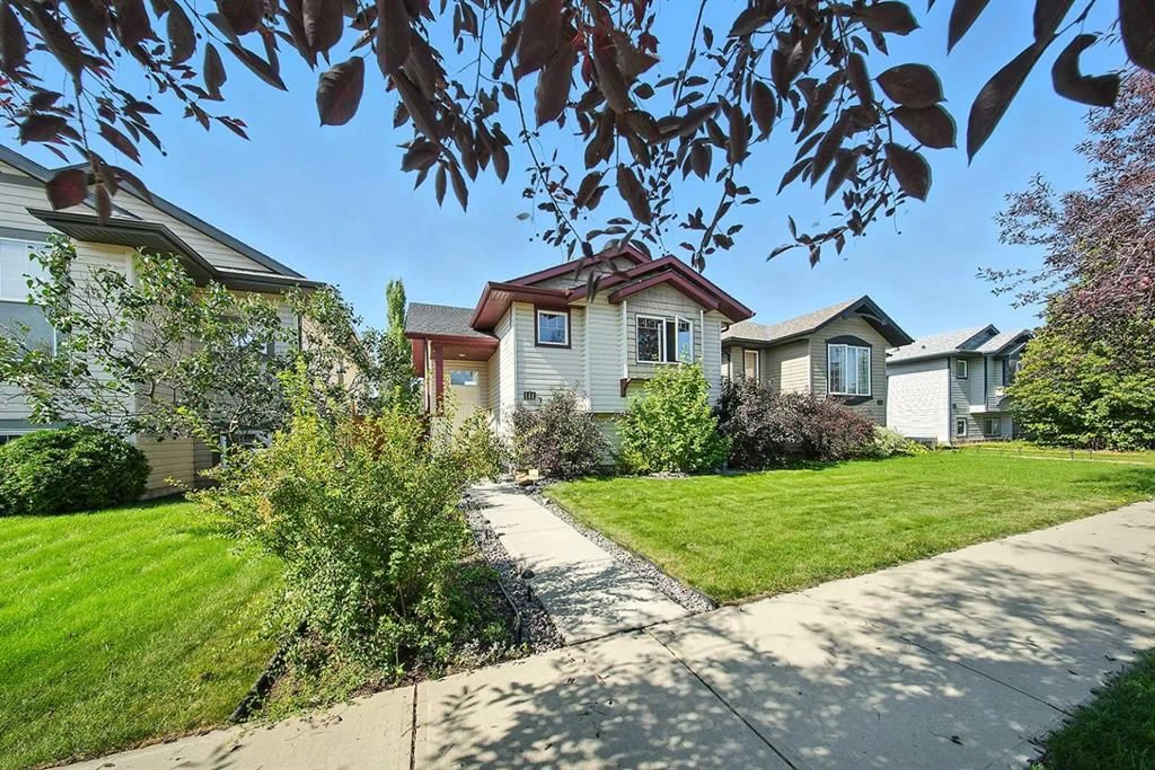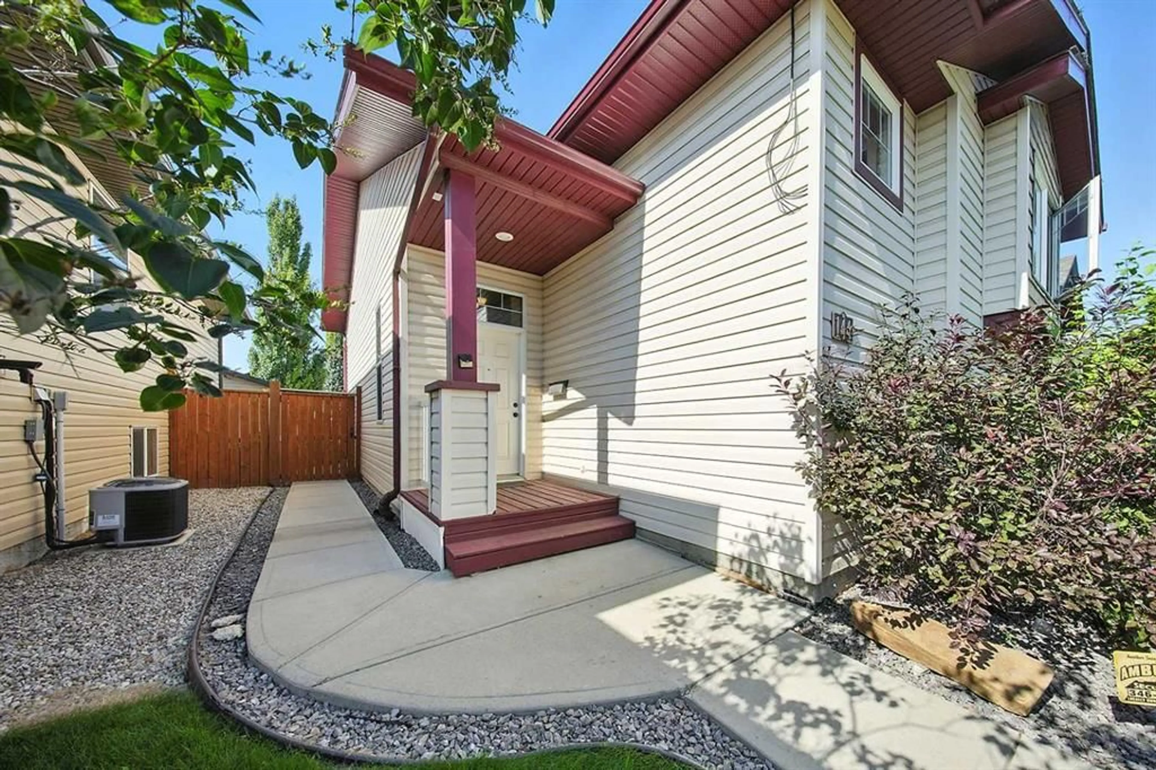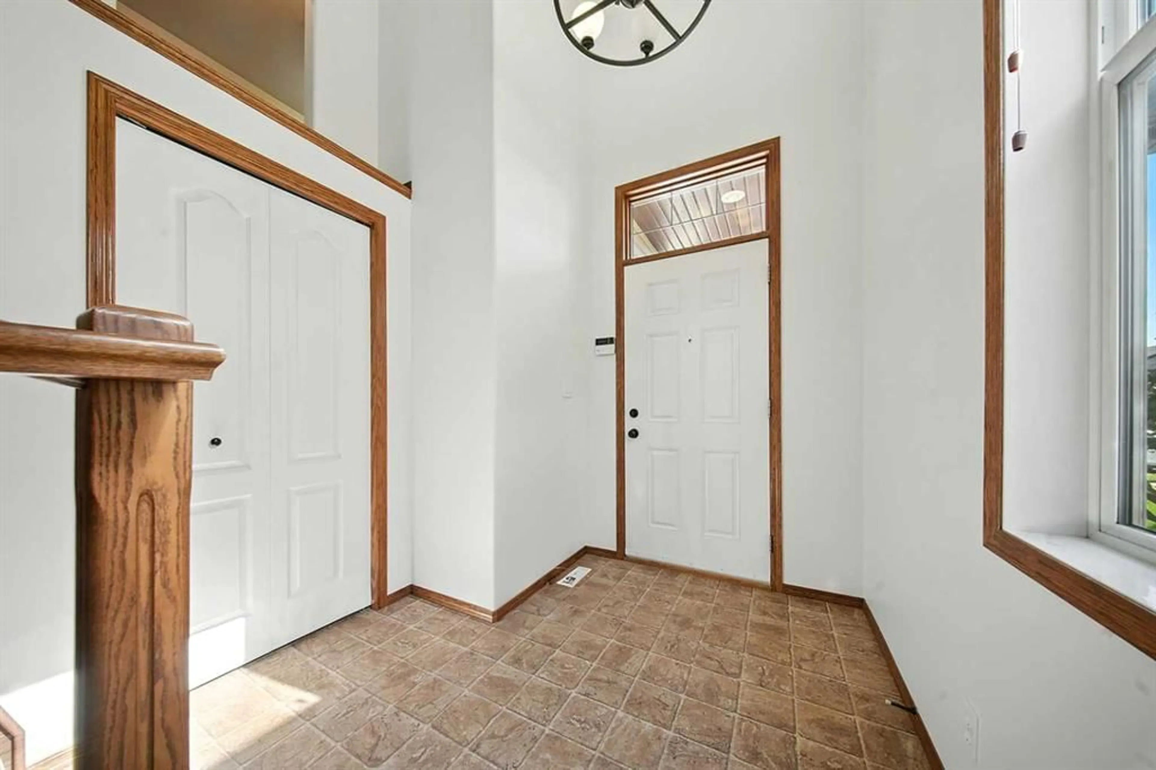144 Kentwood Dr, Red Deer, Alberta T4P 0A5
Contact us about this property
Highlights
Estimated valueThis is the price Wahi expects this property to sell for.
The calculation is powered by our Instant Home Value Estimate, which uses current market and property price trends to estimate your home’s value with a 90% accuracy rate.Not available
Price/Sqft$379/sqft
Monthly cost
Open Calculator
Description
Your Next Chapter Begins Here. Step inside this 1120 sq ft BI LEVEL with a GRAND ENTRANCE and COAT CLOSET. Sunlight pours through VAULTED CEILINGS and BIG WINDOWS, highlighting the OPEN CONCEPT KITCHEN with a CORNER PANTRY, DINING, and LIVING AREA. The perfect space to entertain. Step out to your DECK and GAZEBO overlooking a WEST-FACING, LOW MAINTENANCE YARD blooming with annual flowers. Also on the main level are 2 GENEROUSLY SIZED BEDROOMS, including a primary with a WALK-IN CLOSET, and a 4-PIECE BATHROOM. Downstairs, a MASSIVE FAMILY ROOM for games, workouts, or movies, plus another BEDROOM, 4-PIECE BATHROOM, and TONS OF STORAGE. Outside, enjoy a DOUBLE DETACHED HEATED GARAGE with EXTRA PARKING. All in a SOUGHT-AFTER LOCATION near PARKS, SCHOOLS, YMCA, DAWE REC CENTRE, SKATE PARK, loads of AMENITIES and EASY HIGHWAY ACCESS. This is more than a home - it's SPACE, STYLE, and a LIFESTYLE in perfect harmony.
Property Details
Interior
Features
Main Floor
Foyer
7`5" x 7`8"Exterior
Features
Parking
Garage spaces 2
Garage type -
Other parking spaces 0
Total parking spaces 2
Property History
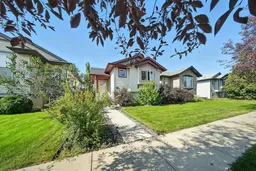 31
31