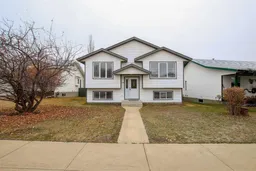RENOVATED & MOVE IN READY ~ IMMEDIATE POSSESSION AVAILABLE ~ FULLY DEVELOPED 5 BED, 3 BATH BI-LEVEL IN KENTWOOD WEST ~ DOUBLE GARAGE ~ Covered front entry welcomes you to this well cared for home ~ Sun filled foyer has raised ceilings that open to the upper level ~ The living room features vaulted ceilings, vinyl plank flooring and a has a large picture window that overlooks the front yard with views of the treed green space just across the street ~ The renovated kitchen offers an abundance of storage with plenty of two toned cabinets, a large pantry, ample quartz counter space, full tile backsplash, window above the undermount sink, and a large eating bar ~ Easily host a large family gathering in the dining room with garden doors leading to the west facing deck with a gas line for your BBQ or patio heater ~ The primary bedroom can easily accommodate a king size bed plus multiple pieces of furniture, has a walk in closet and a convenient 4 piece ensuite ~ 2 additional main floor bedrooms are both a generous size ~ Oversized 4 piece main bath with a skylight that floods the space with natural light ~ The fully finished basement with large above grade windows has a massive L-shaped family room, 2 bedrooms, a 4 piece bathroom, a dedicated laundry room and a crawl space for storage ~ The backyard is landscaped, fully fenced and has access to the back alley ~ 20' L x 24' W detached garage is insulated, finished with drywall, and 10' ceilings ~ Located across from a treed green space with walking trails, disc golf, playgrounds and skating (in winter), close to multiple schools, with easy access to shopping and all other amenities.
Inclusions: Dishwasher,Garage Control(s),Microwave,Refrigerator,See Remarks,Stove(s)
 50
50


