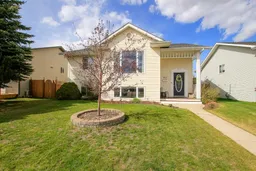5 BEDROOM, 3 BATHROOM BI-LEVEL ~ OVER 1200 SQ. FT. ABOVE GRADE PLUS A FULLY DEVELOPED BASEMENT ~ HEATED 24' x 24' GARAGE ~ COVERED DECK, PERGOLA & HOT TUB ~ Pride of ownership is evident in this well cared for, updated home ~ A large covered front veranda welcomes you and leads to a sun filled foyer ~ Open concept main floor layout is complemented by neutral colours and vinyl plank flooring ~ The living room features a large south facing window that overlooks the front yard and allows for tons of natural light ~ The kitchen has been beautifully updated and offers ample cabinet space, stone counter tops including an island with an eating bar, full tile backsplash, walk in corner pantry and stainless steel appliances ~ Easily host large gatherings in the spacious dining room, featuring French door access to the 17' x 8' covered deck and backyard ~ The primary bedroom can easily accommodate a king size bed, has a walk in closet and a 3 piece ensuite with a walk in shower ~ 2 additional main floor bedrooms are located across from a 4 piece bathroom ~ The fully finished basement has large above grade windows and offers a large family room, 2 oversized bedrooms, a 4 piece bathroom with a jetted soaker tub, laundry and tons of space for storage ~ The backyard is landscaped with mature trees, shrubs and perennials, has a lower patio with a pergola, hot tub with privacy wall, fire pit area and is fully fenced with back alley access ~ Heated 24' x 24' detached garage is insulated and is finished with OSB ~ Located close to multiple schools, YMCA, parks, playgrounds, walking trails and shopping with easy access to the highway and all other amenities ~ Move in ready!
Inclusions: Dishwasher,Garage Control(s),Refrigerator,See Remarks,Stove(s),Washer/Dryer
 49
49


