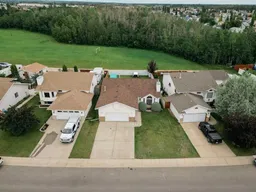Kentwood Ranch-Style Bungalow with 24 x 24 attached heated insulated garage with Park Views
Nestled with green space at the front and a park-and-reserve behind, this rambling 1,292 ft² bungalow exudes both charm and potential.
• Vaulted ceilings in the bright, open kitchen and living room that enhance the spacious feel.
• Primary suite on the main floor offers a double-depth closet with built-in shelving and an adjacent four-piece bath featuring a jetted tub—your private haven.
• Two additional sizable bedrooms complete the upper level, thoughtfully designed for comfort.
• Main-floor laundry, adding ease and convenience to daily routines.
Lower-Level Potential
• The partially finished basement features drywall on all exterior walls and rough-ins—bathroom electrical plugs included—ready for two more bedrooms and a big games/family room.
• Open layout and prepared for flexible finishing, offering exceptional scope for customization.
Outdoor & Site Features-
Backing onto park land and trails—ideal for walks, bike rides, and quiet enjoyment.
• Back-alley access with RV parking, perfect for boats, trailers, or recreational vehicles.
• Generous yard with room to breathe, play, and grow. These large bungalows are hard to find, especially with an attached finished garage. It’s a great home isn’t it! Shouldn’t it be yours?
Inclusions: Dishwasher,Dryer,Range Hood,Refrigerator,Stove(s),Washer
 47
47


