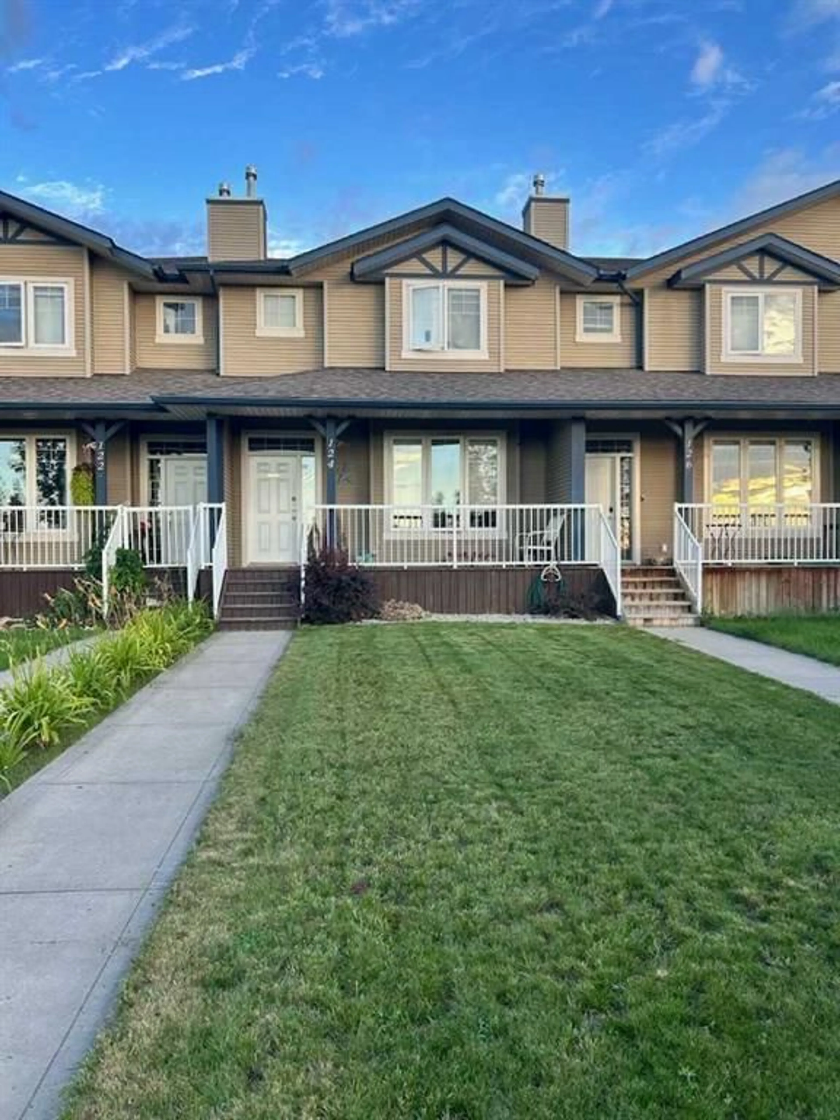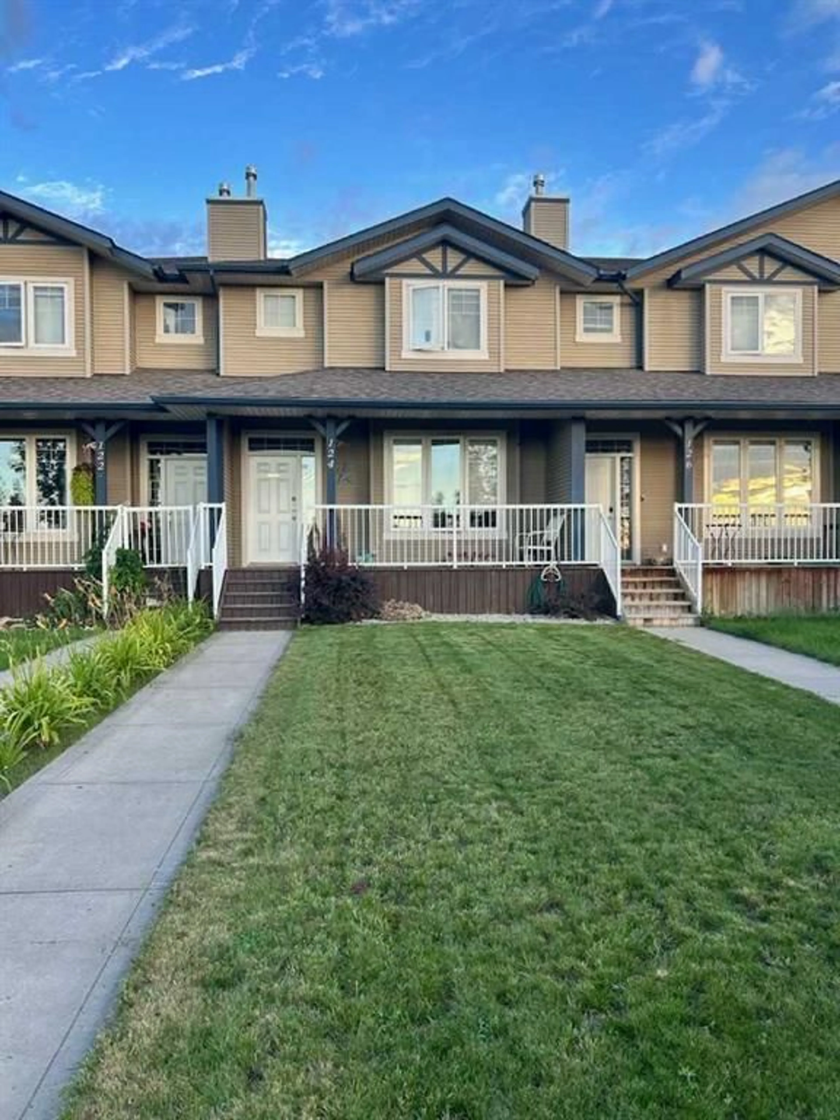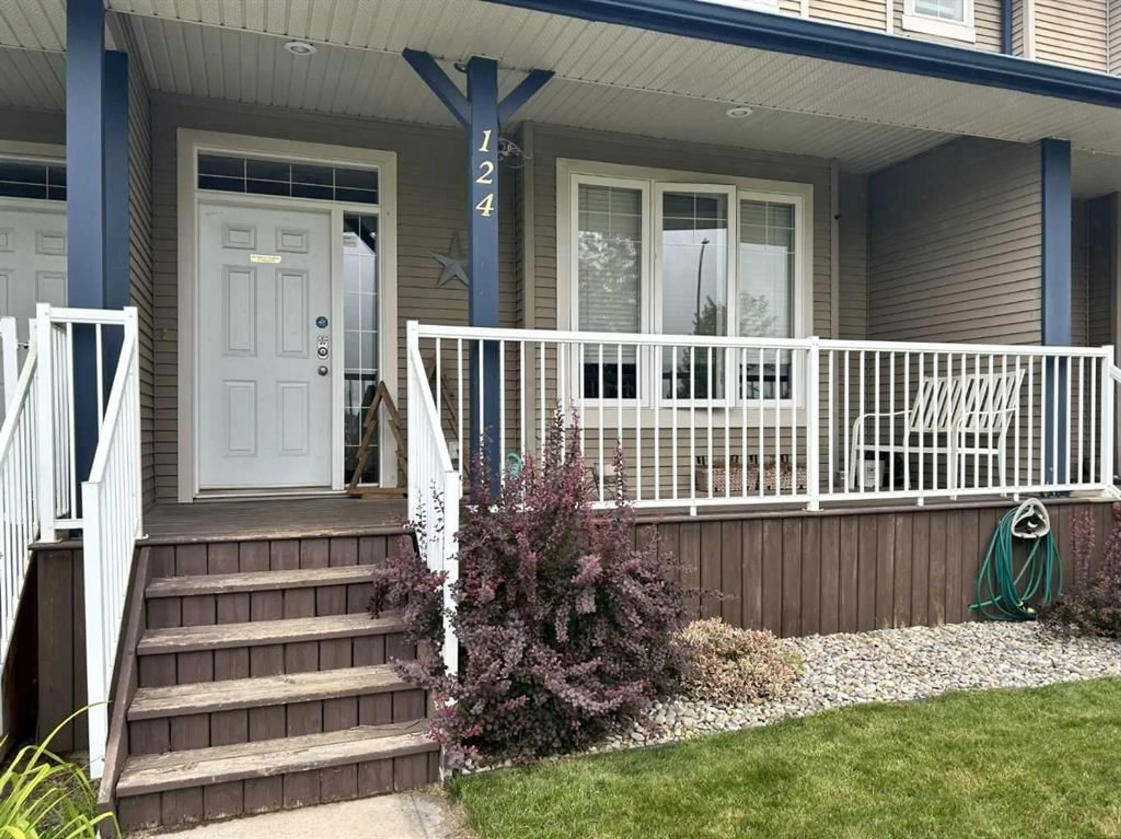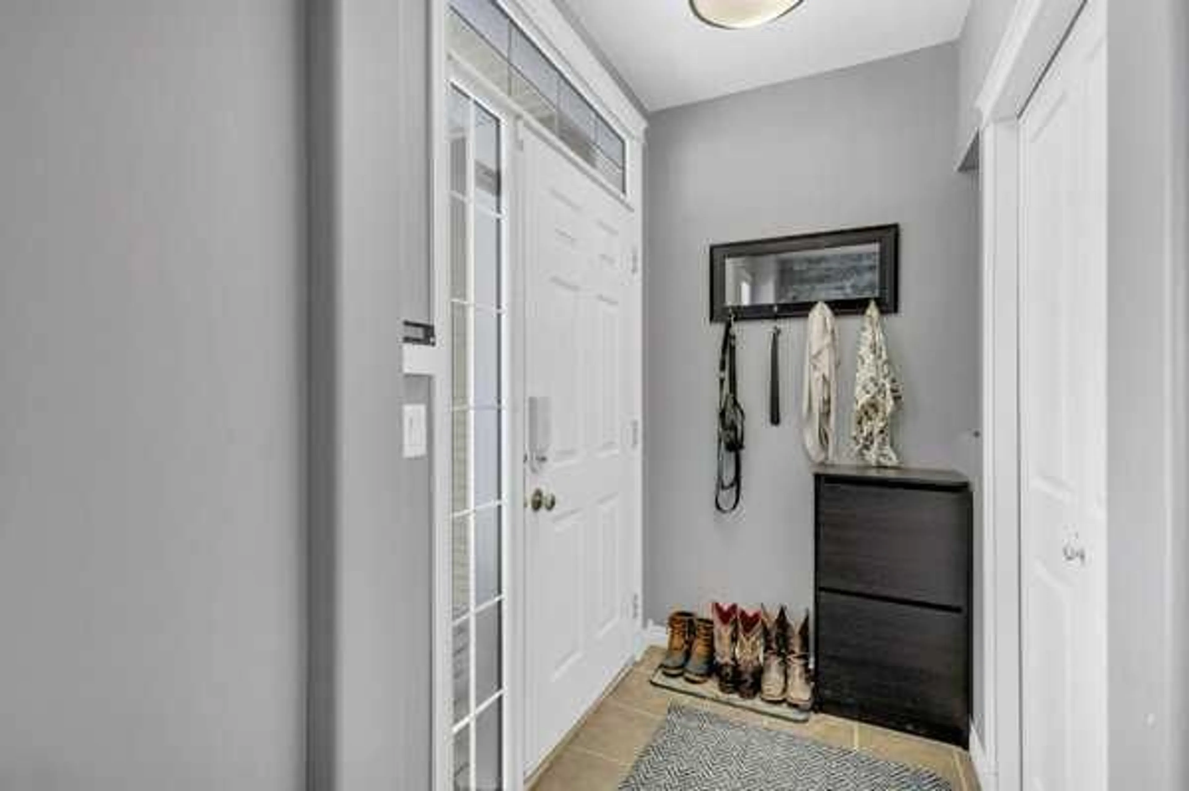124 Kendrew Dr, Red Deer, Alberta T4P 3T8
Contact us about this property
Highlights
Estimated valueThis is the price Wahi expects this property to sell for.
The calculation is powered by our Instant Home Value Estimate, which uses current market and property price trends to estimate your home’s value with a 90% accuracy rate.Not available
Price/Sqft$302/sqft
Monthly cost
Open Calculator
Description
Spacious 3-Story, Fully Finished Townhouse in North Red Deer. Discover this beautiful 4-bedroom, 2.5-bathroom townhouse in the desirable north end of Red Deer. Perfectly situated across from a peaceful open green space, this home combines style, comfort, and functionality for modern living. With three fully finished levels, there’s plenty of room for the whole family. The open-concept main floor offers a bright and welcoming living space that flows into the dining area and kitchen — ideal for gatherings and everyday life. Upstairs, you’ll find comfortable bedrooms, while the finished basement provides versatile space for a rec room, office, or guest area. Outside, enjoy your own private fenced yard, perfect for kids, pets, and summer evenings. Located in a quiet, family-friendly neighborhood in Red Deer’s north end, you’re close to parks, schools, shopping, and everyday amenities. Features: 4 spacious bedrooms & 2.5 bathrooms. Three fully finished levels, including a developed basement and open-concept main floor. Private fenced yard across from an open green space. Quiet, north-end Red Deer location this three-story townhouse offers space, style, and a fantastic location — a perfect fit for families or anyone seeking a move-in-ready home!
Property Details
Interior
Features
Main Floor
2pc Bathroom
4`11" x 4`8"Dining Room
9`7" x 10`11"Kitchen
9`6" x 9`11"Living Room
15`6" x 20`4"Exterior
Features
Parking
Garage spaces -
Garage type -
Total parking spaces 2
Property History
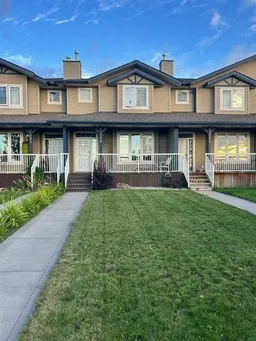 29
29
