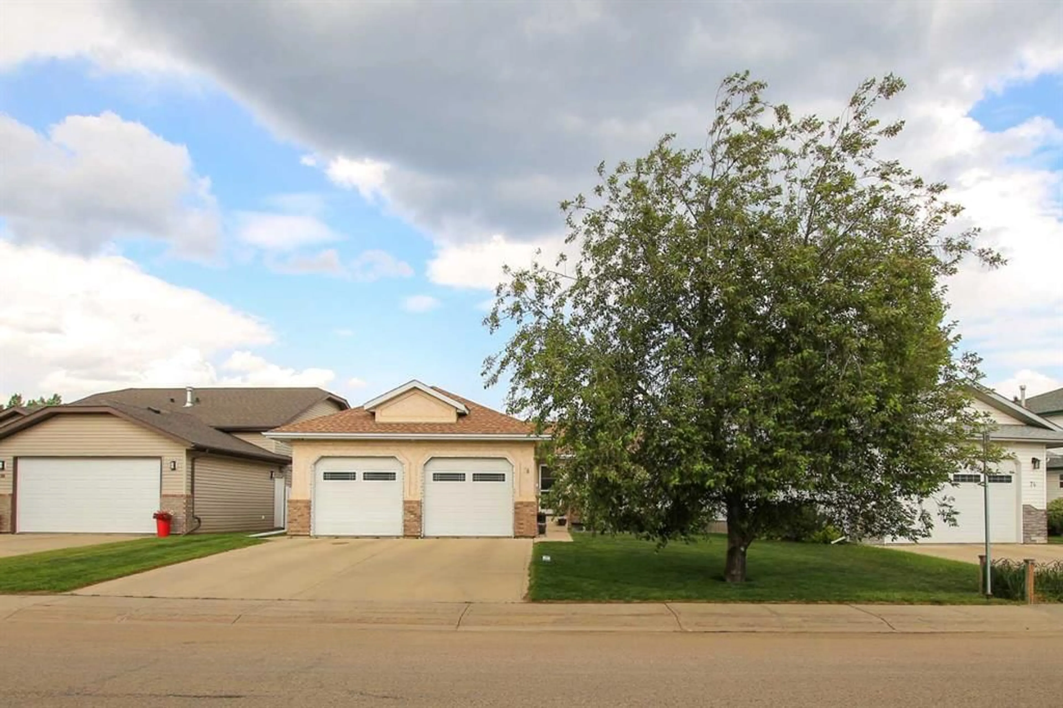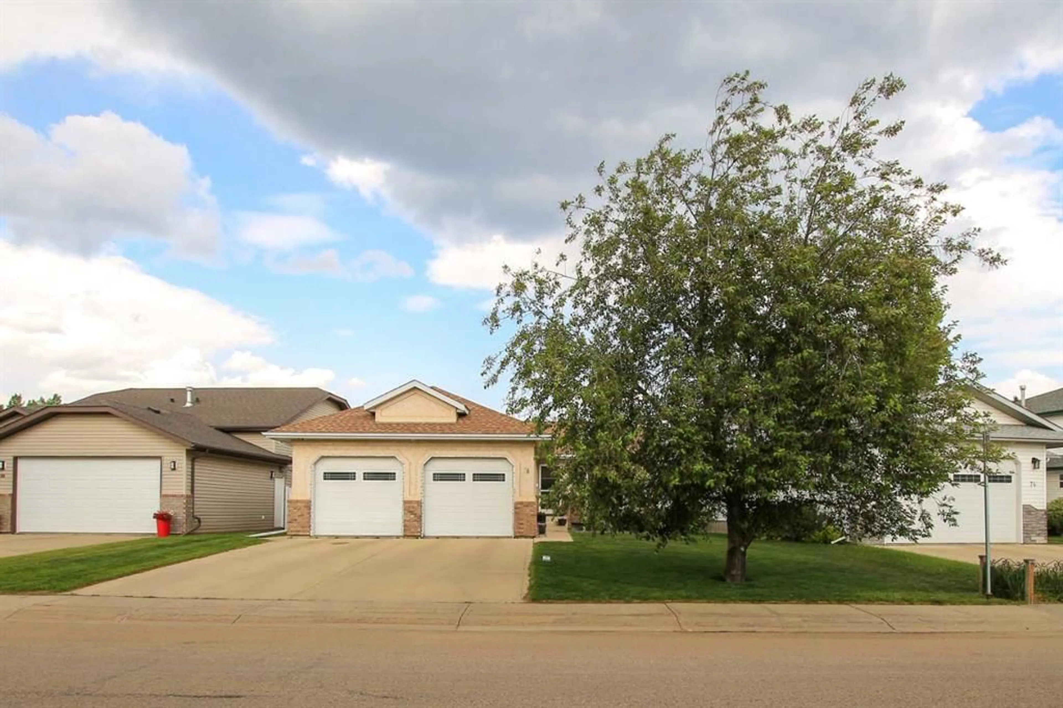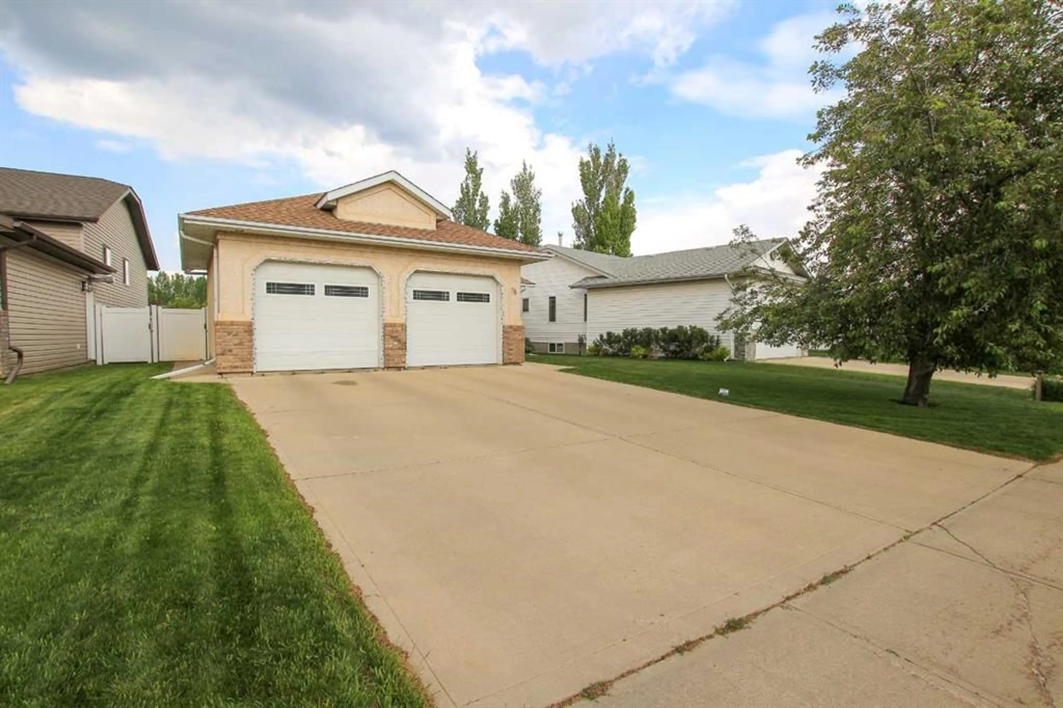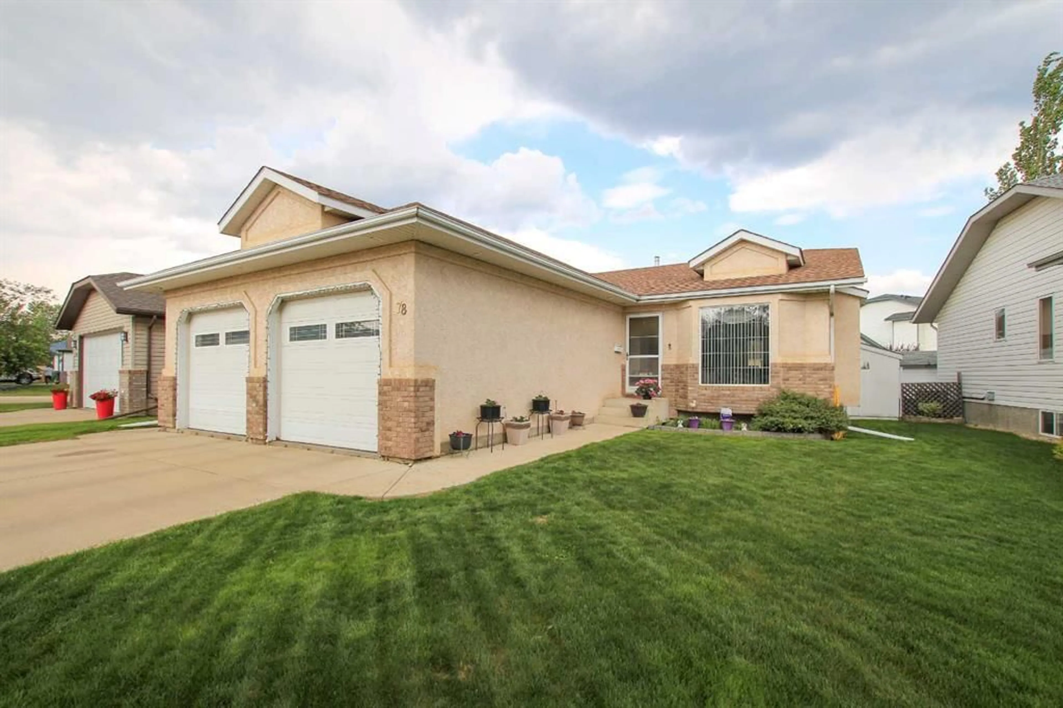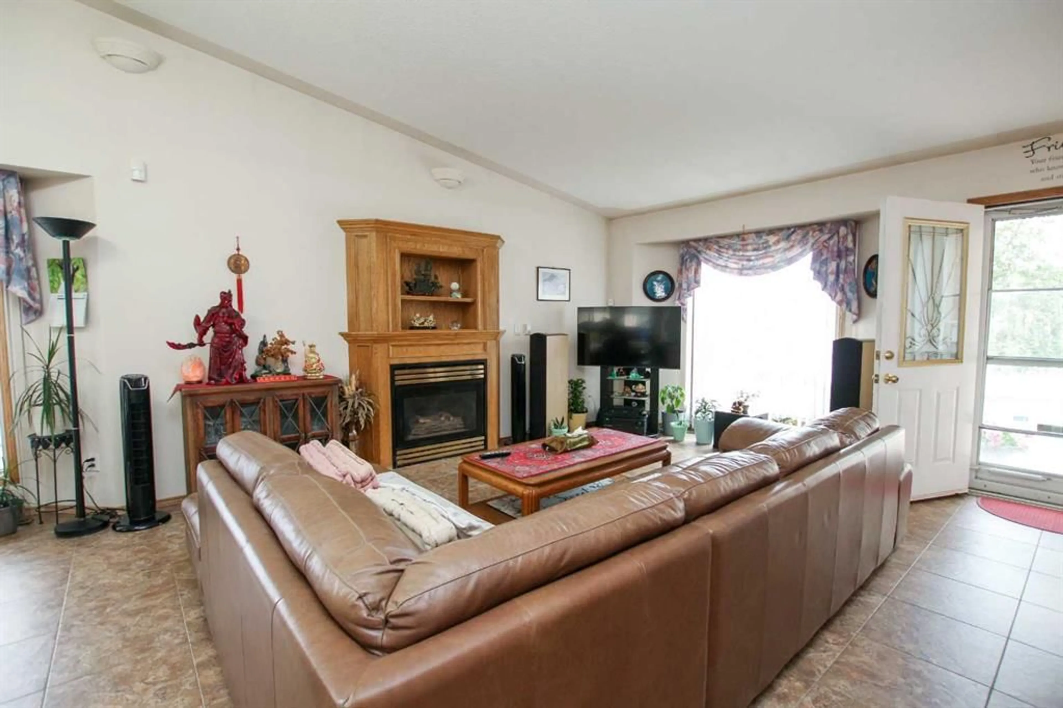78 Kingston Dr, Red Deer, Alberta T4P 3S5
Contact us about this property
Highlights
Estimated valueThis is the price Wahi expects this property to sell for.
The calculation is powered by our Instant Home Value Estimate, which uses current market and property price trends to estimate your home’s value with a 90% accuracy rate.Not available
Price/Sqft$359/sqft
Monthly cost
Open Calculator
Description
ORIGINAL OWNER HOME ~ 4 BEDROOM (3 up, 1 down), 3 BATHROOM BUNGALOW ~ FULLY DEVELOPED WITH OVER 1300 SQ. FT. ABOVE GRADE ~ HEATED 24' x 24' ATTACHED GARAGE ~ Landscaped front yard with mature trees welcome you to this well cared for home ~ Open concept main floor layout is complemented by soaring vaulted ceilings creating a feeling of spaciousness ~ The living room features a large west facing bay window that fills the space with natural light, and is centred by a cozy gas fireplace ~ Easily host large gatherings in the dining room that seamlessly flows into the kitchen and sunroom ~ The kitchen offers a functional layout with plenty of white cabinets, ample counter space, full tile backsplash, raised eating bar, and a wall pantry ~ Garden door access leads to the fully enclosed sunroom that overlooks the backyard and offers access to the deck and backyard ~ The primary bedroom can easily accommodate a king size bed plus multiple pieces of furniture, has dual closets with mirrored doors, and a spacious 4 piece ensuite with an oversized vanity ~ 2 additional main floor bedrooms are both a generous size, have ample closet space, and are located next to a 4 piece bathroom and convenient main floor laundry ~ The fully finished basement offers tons of additional space with a large L-shaped family room, spacious 4th bedroom with a cheater door to the 3 piece bathroom, and ample space for storage throughout ~ Other great features include; central air conditioning, new shingles (approx. 5 years ago), stucco exterior, underground sprinklers ~ Heated 24' x 24' attached garage is insulated, finished with painted drywall, has a man door with convenient access to the backyard, and a large concrete driveway offering additional off street parking ~ The backyard is fully fenced with vinyl fencing, is landscaped with mature trees, shrubs and perennials, has poured concrete walkways, deck with composite deck boards, a large shed for storage, and back alley access ~ Excellent location; walking distance to parks, playgrounds, walking trails, schools, rec centres, shopping, and easy access to all other amenities.
Property Details
Interior
Features
Main Floor
Foyer
8`9" x 4`0"Living Room
16`9" x 14`7"Dining Room
12`2" x 8`5"Kitchen
12`3" x 11`0"Exterior
Features
Parking
Garage spaces 2
Garage type -
Other parking spaces 2
Total parking spaces 4
Property History
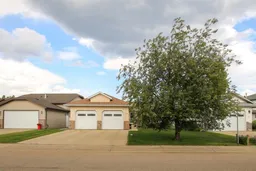 44
44
