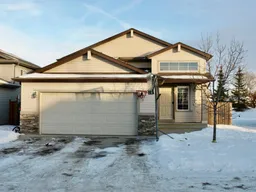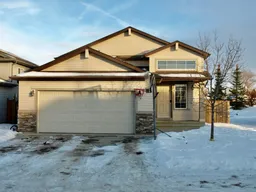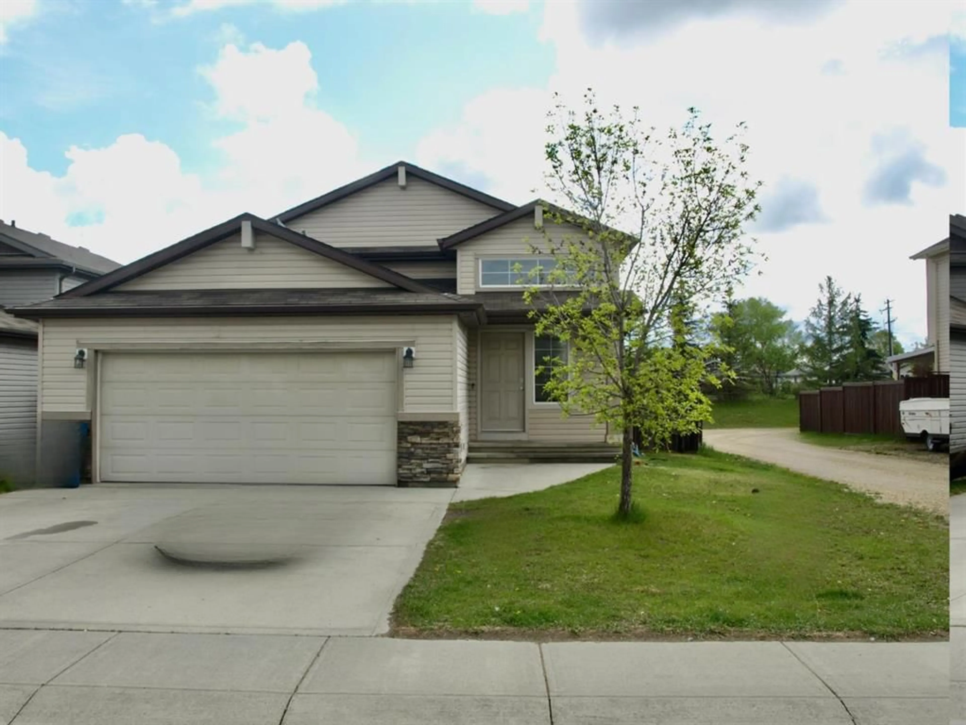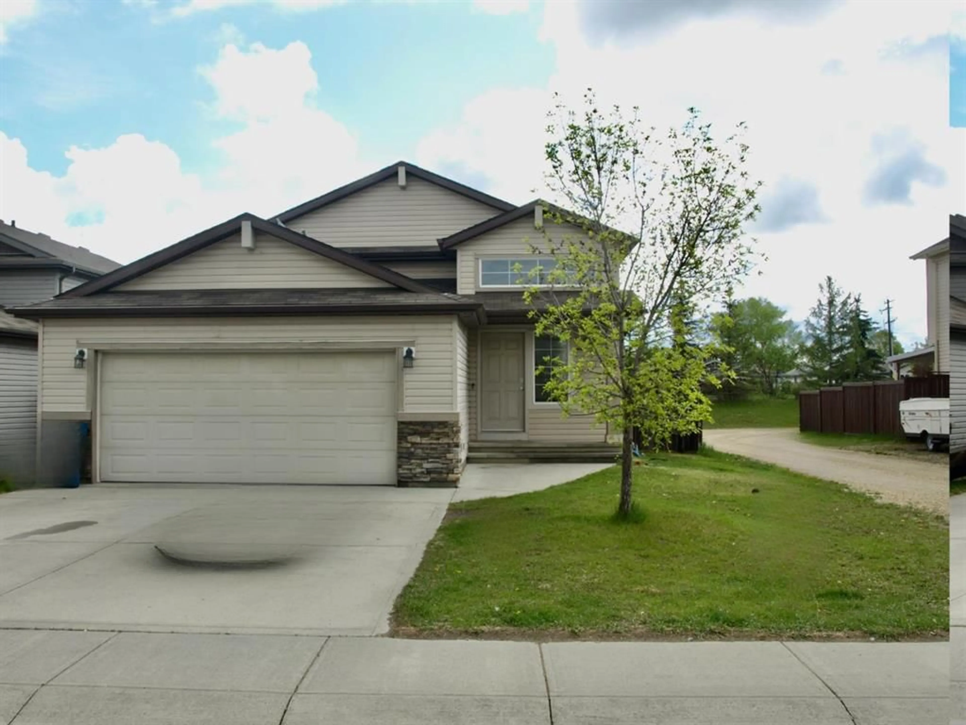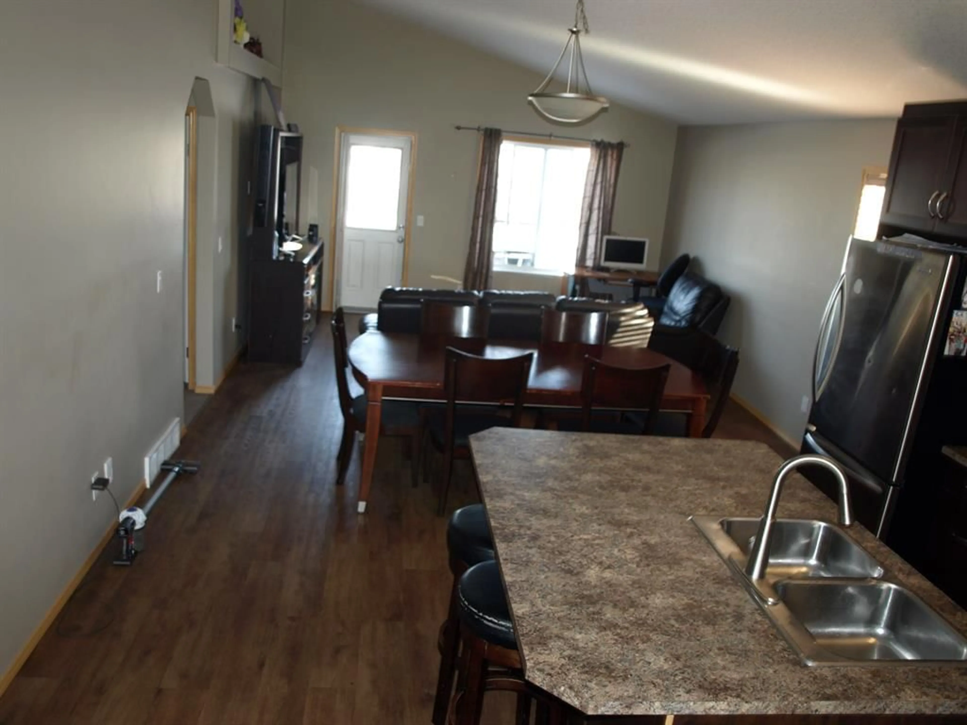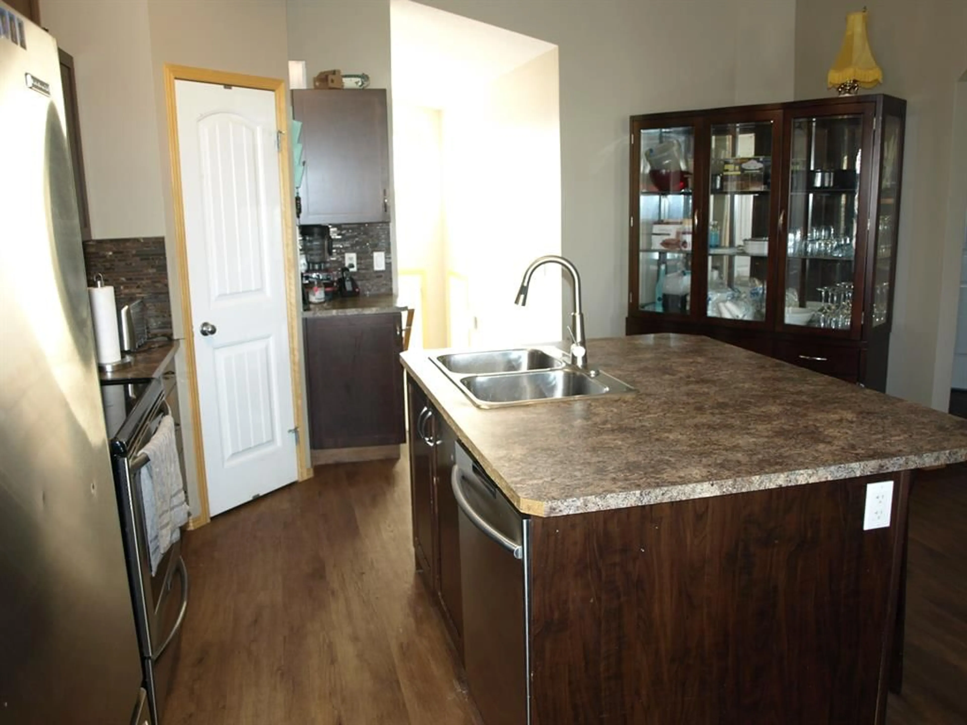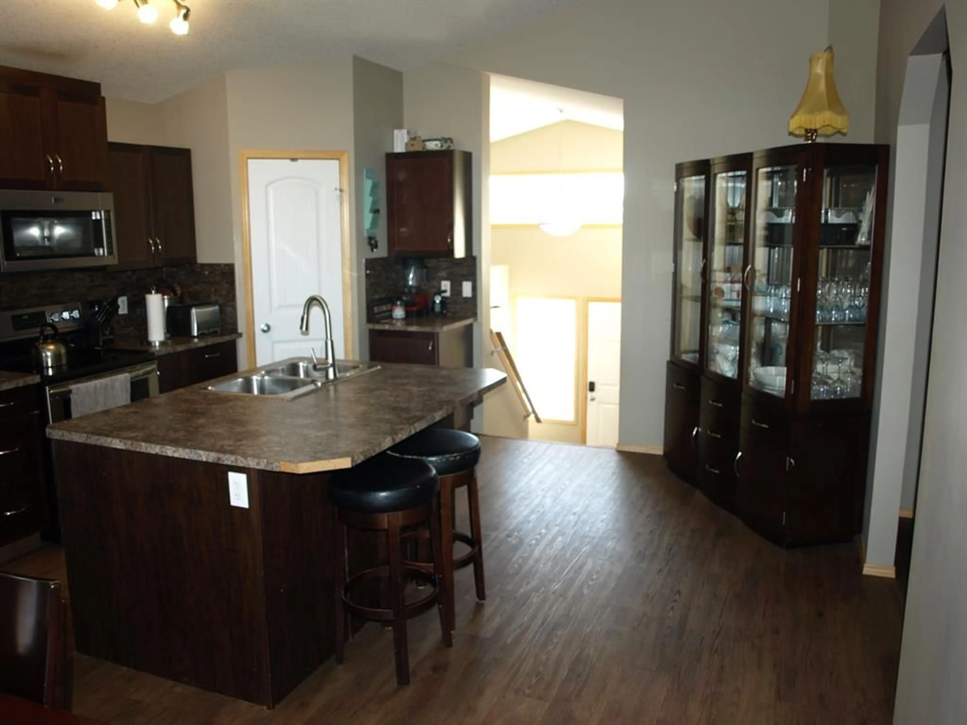68 Jones Cres, Red Deer, Alberta T4P 4A8
Contact us about this property
Highlights
Estimated valueThis is the price Wahi expects this property to sell for.
The calculation is powered by our Instant Home Value Estimate, which uses current market and property price trends to estimate your home’s value with a 90% accuracy rate.Not available
Price/Sqft$355/sqft
Monthly cost
Open Calculator
Description
Large Bi-level on a great crescent in Johnstone Park. This home is sure to impress. As you step through the front door you will be impressed with the large entry that features a closet and access to the double attached garage. Once upstairs you are greeted by an open main floor with vaulted ceiling's and the kitchen offering an island with eating bar, dark stained cabinets with pot and pan drawers, stainless steel appliances and a walk-in pantry. The kitchen is open to the dining area with room for a large table and living room as well. Just off the dining area you will find access to the large primary bedroom that features a 4 piece ensuite and large walk in closet. Just off of the kitchen you will find access to the 4 piece main bath and 2 more good sized bedrooms. The main floor also features plenty of closet space. and lots of natural light. Downstairs you will find a large family room and access to 3 more large bedrooms plus another 4 piece bath. The basement also features laundry with custom cabinets and plenty of storage as well. This home also offers central air, in-floor heat and is close to schools, playgrounds, restaurants, shopping and more. Note: some photos are virtually staged.
Property Details
Interior
Features
Basement Floor
Bedroom
12`10" x 11`4"Bedroom
12`10" x 10`9"Bedroom
13`10" x 11`0"4pc Bathroom
0`0" x 0`0"Exterior
Features
Parking
Garage spaces 2
Garage type -
Other parking spaces 0
Total parking spaces 2
Property History
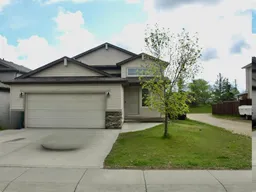 9
9