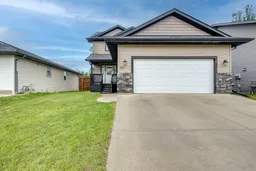Beautiful 2-Storey Home in Sought-After Johnstone Crossing!
Don’t miss your chance to own this stunning 4-bedroom, 3.5-bath home in one of Red Deer’s most desirable neighborhoods. From the moment you step inside, you’ll be greeted by an abundance of natural light flooding the open-concept main floor. The inviting living room, complete with a cozy fireplace, is perfect for those chilly Alberta winters.
You’ll love the convenience of main floor laundry and a heated double garage—perfect for keeping vehicles warm year-round. Upstairs, the spacious primary suite offers a luxurious ensuite with a relaxing soaker tub, plus two more bedrooms and another full bath with jacuzzi tub.
The finished basement features soaring ceilings, a fourth bedroom, a bathroom, a flexible storage/office space, and a generous family room for movie nights or game days.
Step outside and enjoy summer evenings on the deck or in the landscaped yard—complete with RV parking and no rear neighbors for added privacy.
This home truly has it all—space, comfort, and location. Move in and start making memories today!
Inclusions: Central Air Conditioner,Dishwasher,Electric Stove,Microwave,Refrigerator,Washer/Dryer
 42
42


