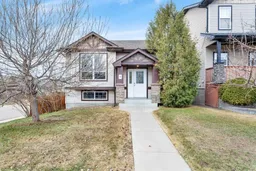Fantastic Walk-Out bilevel with double detached garage! A great use of space in this 3 bedroom (2 up, 1 down) home, with some recent upgrades as well. Roomy front entryway leads to large living room with vaulted ceiling & big front window. Kitchen has lots of cabinets & pot drawers, attractive full tile backsplash, a pantry & room for seating at breakfast bar. Plenty of windows let the sun shine in! Primary bedroom has cheater door to a large 4 piece bathroom with separate soaker tub & shower. 2nd bedroom is close by & laundry is at the bottom of the stairs on the way to the basement. Walk-out basement showcases a comfortable and bright living space that includes laminate flooring, huge island with great storage, soft close cabinets, 1 bedroom & 3 piece bathroom. Tiled area at back entrance is perfect for flex room or storage area. Additional laundry facilities are in utility room, there is operational infloor heat & A/C to keep cool in the summer. Ground level patio has gas for bbq, and the yard is fenced with a Dog Run on north side of the house. The detached garage is insulated, drywalled & heated. Recent updates include: painting up & down (2025); vinyl plank flooring on main (2023); stove on main (2024); shingles - house (2020) garage (2014). Sought after location, with close proximity to highway access, & walking distance to schools, shopping, bike paths & parks.
Inclusions: Dishwasher,Microwave,Refrigerator,Stove(s),Washer/Dryer
 47
47


