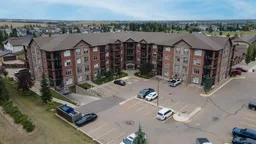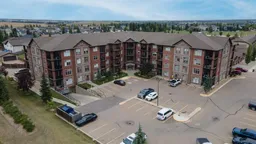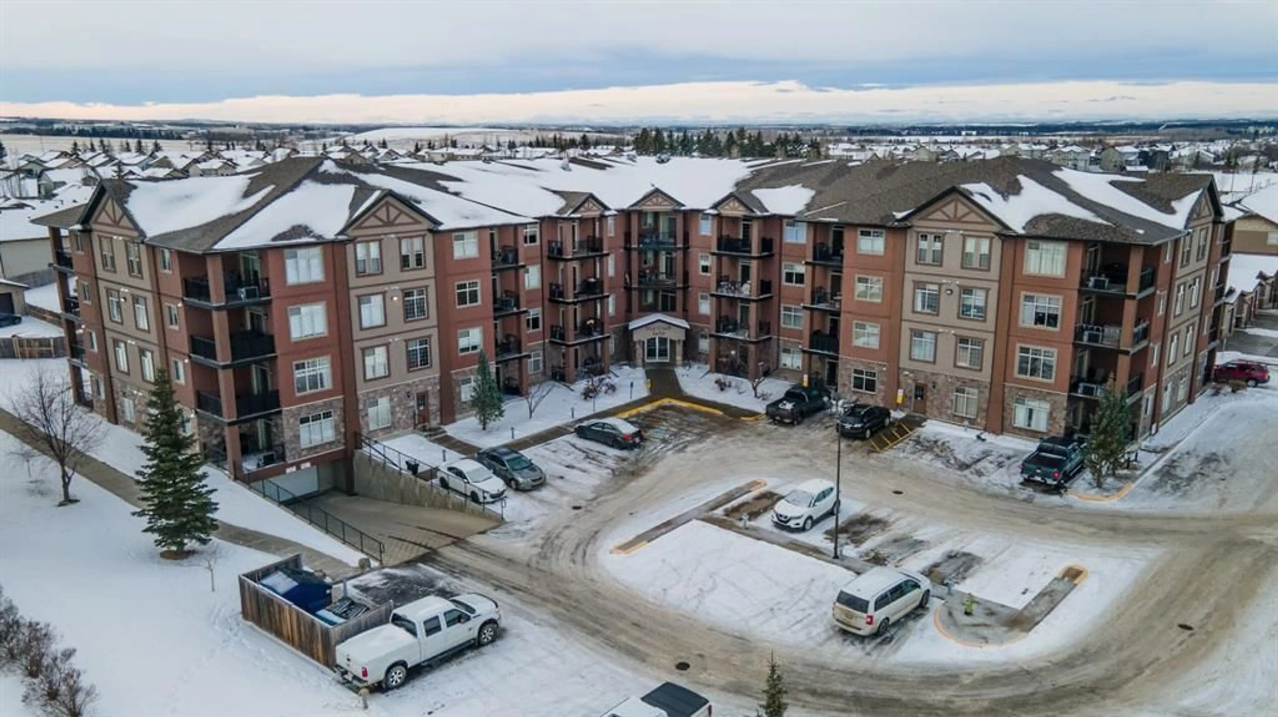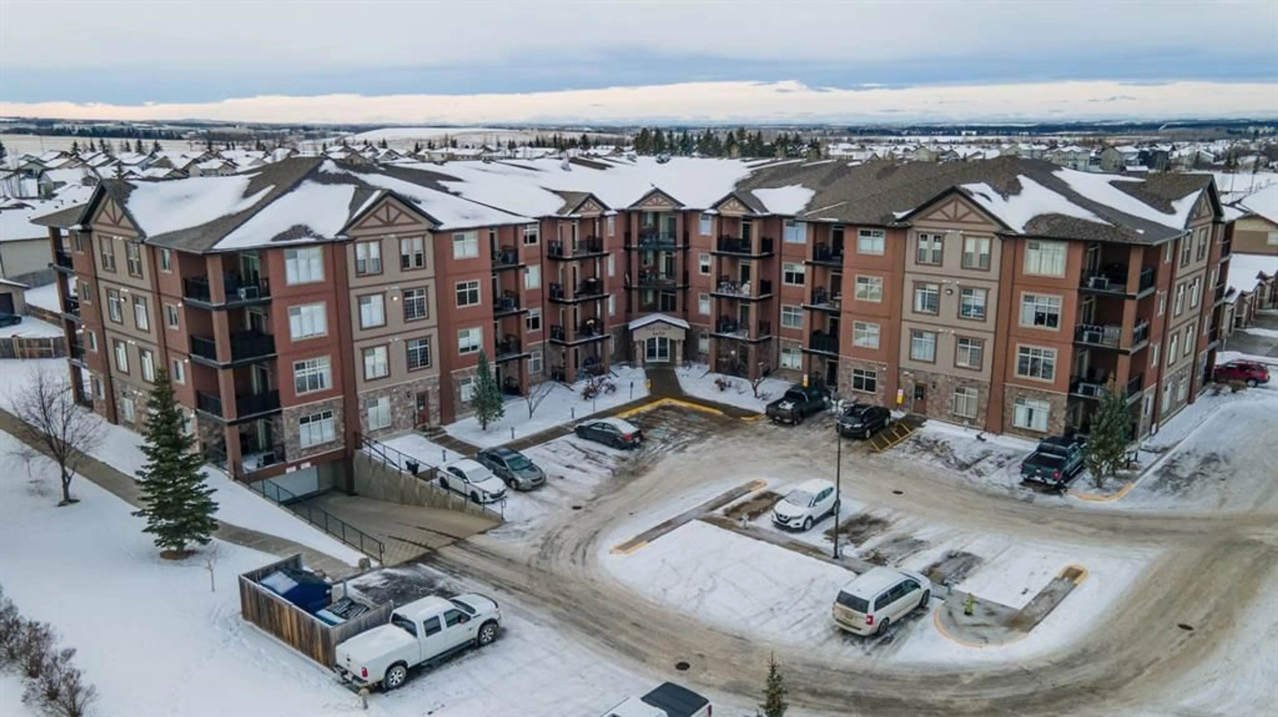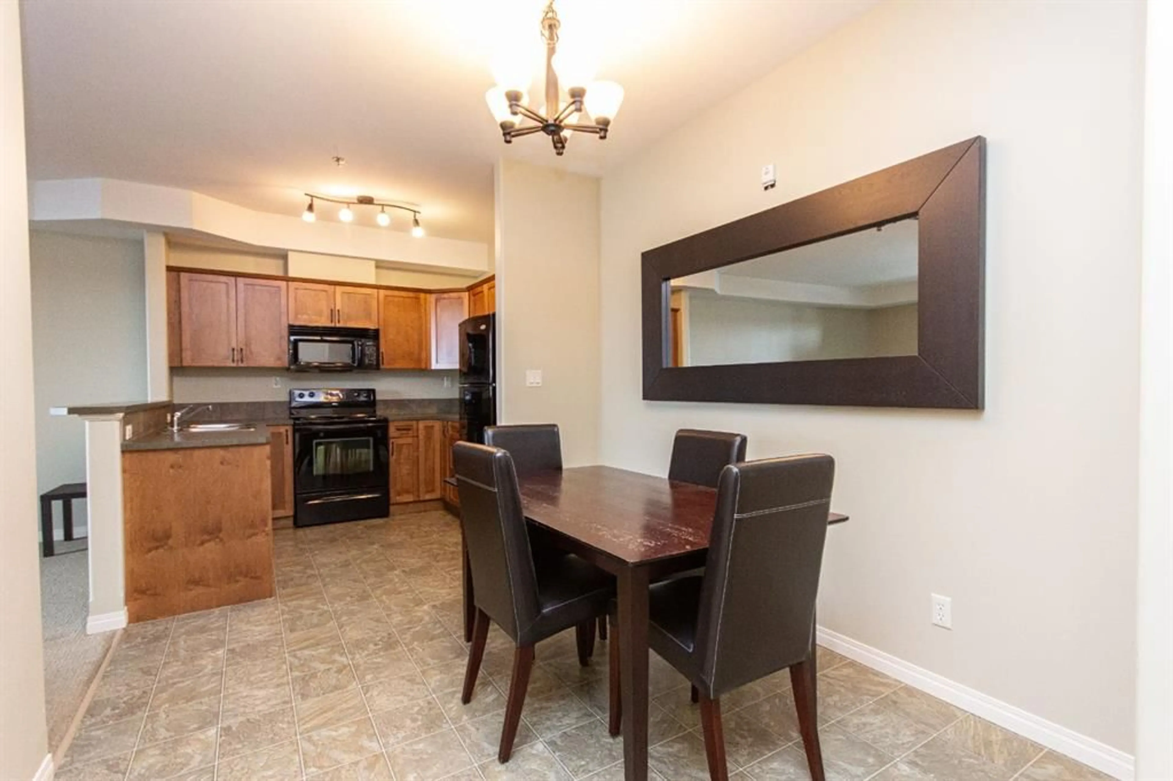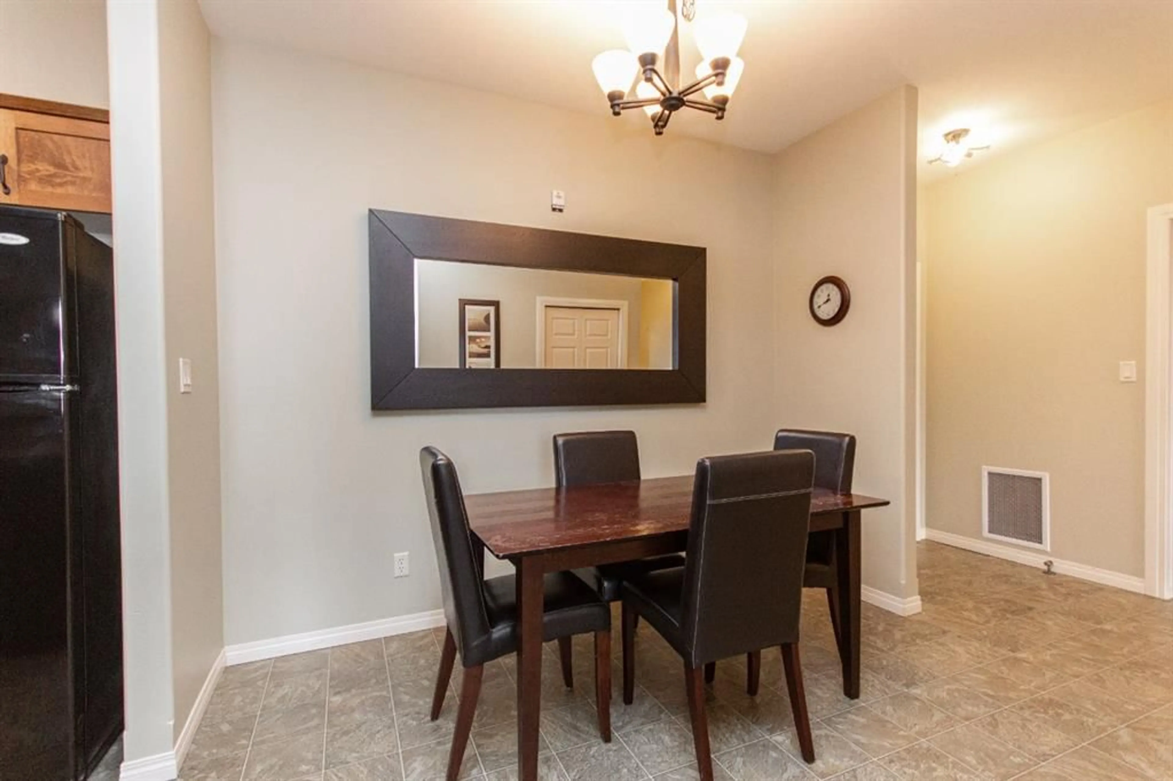69 Ironstone Dr #104, Red Deer, Alberta T4R 0J9
Contact us about this property
Highlights
Estimated ValueThis is the price Wahi expects this property to sell for.
The calculation is powered by our Instant Home Value Estimate, which uses current market and property price trends to estimate your home’s value with a 90% accuracy rate.Not available
Price/Sqft$236/sqft
Est. Mortgage$858/mo
Maintenance fees$400/mo
Tax Amount (2024)$1,697/yr
Days On Market22 days
Description
Maintenance free living in Ironcreek Lofts! Why rent when you can own this 1 BEDROOM PLUS DEN, 2 BATHROOM condo that is conveniently located on the main floor and offers CENTRAL A/C. Step inside to 9' ceilings and an open plan with the living room, kitchen, and dining space all sitting next to each other. The kitchen features maple cabinetry and black appliances, with low maintenance vinyl flooring that runs into the dining room. The living room is spacious and opens up to a concrete patio, a perfect space for your BBQ and to enjoy the morning sun. The primary bedroom has dual closets and a private 4 pce ensuite, and there's a 2 pce bath available for guests just off the den space which makes for great storage or a home office. In suite laundry with some extra storage space is an added convenience. This unit comes with 1 above ground, end unit parking stall close to the unit. Pets are allowed with board approval, limit to 1 dog per unit and must be no larger than 16" at the shoulders. Convenient access to nearby parks, green spaces, walking trails and all the awesome amenities of the East Hill shopping centre are just a short walk or drive away! Unit should rent for $1500-$1700/mo in current market if you're looking for an investment property. Condo fees of $399.94/mo include heat, water, sewer, and garbage removal. Immediate possession is available!
Property Details
Interior
Features
Main Floor
Dining Room
9`2" x 10`7"Kitchen
8`11" x 8`0"Living Room
16`6" x 12`0"Laundry
7`7" x 5`1"Exterior
Features
Parking
Garage spaces -
Garage type -
Total parking spaces 1
Condo Details
Amenities
Elevator(s), Recreation Room, Secured Parking, Snow Removal, Trash, Visitor Parking
Inclusions
Property History
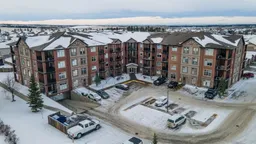 21
21