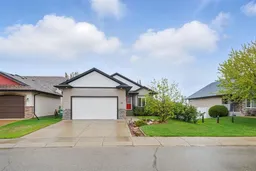Stunning Fully Finished Walk-Out Bungalow in a Serene Location
Welcome to your dream home! This immaculate walk-out bungalow is nestled in a tranquil neighborhood just steps away from multiple parks, walking trails, and schools. Showcasing pride of ownership and meticulous care, this home is a true gem.
Upon entering, you'll be greeted by beautiful plank floors on the main level, complemented by new carpets installed in 2022. The hot water tank, fresh paint, and AC were all upgraded in 2020, ensuring modern comfort and efficiency.
The main floor living space boasts a bright and open layout, featuring a large kitchen island with an eating bar, granite countertops, and stainless steel appliances. A corner pantry adds convenience, while the dining area provides access to a spacious partialy covered west-facing deck, perfect for enjoying the outdoors.
The upper level unveils a generous primary bedroom with an ensuite and walk-in closet, along with a second bedroom and a den. The lower level offers a family room, a rec room/theatre room/gym, two additional bedrooms, a large utility room, and a wet bar/kitchenette, seamlessly leading to the backyard. The fully finished and heated garage includes ceiling storage, while the meticulously landscaped yard features a fire pit, concrete patio, and RV parking pad with gates and easy alley access further enhance the property's appeal.
This home is a pleasure to show, offering a perfect blend of comfort, style, and functionality. Don't miss the opportunity to make it yours! Experience the epitome of upscale living in a peaceful setting.
Inclusions: Central Air Conditioner,Microwave Hood Fan,Refrigerator,Stove(s),Washer/Dryer
 34
34


