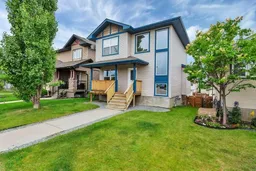Located on a quiet close in south Red Deer, this beautifully designed 2-storey walkout home is a fantastic choice for your family. Move-in ready, it features 4 bedrooms, 3 1/2 bathrooms, and a functional layout that provides plenty of space for everyone.
As you enter, the main floor greets you with a dedicated office—ideal for working from home or a quiet study space. The 2-piece bathroom is conveniently located nearby. The heart of the home is the open-concept kitchen, dining, and living area, perfect for everyday living and entertaining. The kitchen offers hard surface countertops, ample storage, and newer stainless steel appliances. From the dining area, step outside to the west-facing deck, offering a great place to relax while enjoying the evening sun.
Upstairs, you'll find two spacious bedrooms and a master suite complete with a 4-piece ensuite, making this layout ideal for families. Nice windows allow natural light and a great western view.
The walk-out basement is another great feature of this home. It offers a fourth bedroom, a rec room, storage, and convenient laundry. It also provides walkout access to the fully fenced backyard, perfect for outdoor activities and play. The hydronic in-floor heating in the basement ensures seasonal comfort, and the home also includes on-demand hot water for added convenience.
The home comes complete with a double detached insulated garage, central vacuum, fresh new paint throughout, newer flooring, the aforementioned newer appliances, and a paved back alley for easy access.
Conveniently located within blocks of schools, recreation facilities, and shopping amenities, this home combines functionality with the ideal location, offering both comfort and convenience.
Inclusions: Dishwasher,Garage Control(s),Microwave,Refrigerator,Stove(s),Washer/Dryer
 46
46


