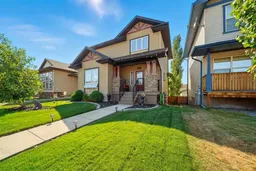2 Storey walkout with illegal suite fully finished, nicely landscaped with front veranda and sitting area. 4 bedrooms, 2.5 bath family home. 24x24 heated garage 220v wiring, with access through the paved back alley. Close to schools, parks and amenities. Large tiled front entry and 9ft ceilings throughout. Front living room has a large window with lots of natural light and a cozy electric wall fireplace. Kitchen has dark stained cabinets with crown moldings, a corner pantry, granite sink with window above. Lots of counter space complete with an eat up bar. Deck door out to a good sized deck. Laminate flooring on the main floor. plus a 2pc bath with main floor laundry. Upstairs has a large primary bedroom with a walk in closet, 2 more good sized bedrooms and a 4pc bath. Fully finished walkout basement with in-floor heat, vinyl plank flooring, illegal suite with a massive bedroom, 4pc bath and newer washer dryer in the utility room. Garden door out to the west facing backyard. New Stamped concrete and a beautiful gazebo, plus a covered sitting area with hot tub. A MUST SEE!
Inclusions: Dishwasher,Garage Control(s),Microwave,Microwave Hood Fan,Refrigerator,Stove(s),Washer/Dryer Stacked,Window Coverings
 31
31


