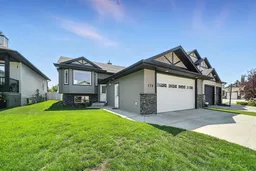OPEN HOUSE Saturday August 9th 2-4 Excellent quiet southside location for this pristine condition 5 bedroom home! Located on a quiet close in popular Inglewood offering walking distance to the local Don Campbell elementary school, 2 high schools and close proximity to parks, recreation centres and shopping. From the moment you arrive you'll notice the great curb appeal with attractive landscaping. Once inside the home the large entryway leads up to the bright home. The living room has large south facing windows and a cozy gas fireplace. The kitchen has a pantry + an abundance of cabinets and counter space with an eating bar. The good sized dining area leads out to the deck and the peaceful south facing backyard complete with a large 10 X 14 shed and off street / RV parking. This family friendly home offers 3 bedrooms on the main level including the primary bedroom with an ensuite. The lower level is ideal for entertaining as it has a super sized family room that comes complete with a pool table + accessories. There are 2 additional bedrooms + a third full bathroom. There is a designated laundry room. There is roughed in floor heating for the basement.The shingles were replaced in 2022, the washer and dryer in 2023 and a new microwave oven in 2024. The attached garage is heated and oversized at 22 X 26. If you're seeking a lovingly cared for move-in ready home that can accommodate a growing family this may be just the property for you!
Inclusions: Dishwasher,Dryer,Freezer,Garage Control(s),Microwave,Range,Refrigerator,Washer,Window Coverings
 31
31


