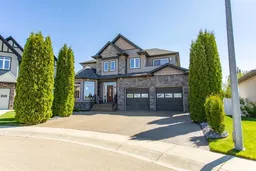Tucked into one of Red Deer’s rare executive-style closes—and backing directly onto a green space—this 2-storey walk-out offers over 4,000 sq.ft. of finished living space with 3 Bedrooms, 4 Bathrooms, a Bonus Room, main floor Office, 3 fireplaces, granite countertops throughout the entire home, and an attached Double Garage. From high-end finishes to the oversized yard and flexible layout, this home delivers the space, sophistication, and setting that’s hard to find—and even harder to leave. Some photos have been virtually staged.
Step inside and feel the difference right away—vaulted ceilings, oversized rooms, and smart separation of spaces for daily life, entertaining, and downtime. Host dinner in the formal Dining Room, then shift effortlessly into the bright Living Room for after-meal conversation. The well-equipped Kitchen includes granite countertops, stainless steel appliances, a beverage fridge, corner pantry, and a sunny Breakfast Nook with views of the backyard and green space. The cozy Family Room with gas fireplace makes a perfect spot to unwind, and the main floor Office and full 3 Piece Bath add flexibility to fit whatever life throws your way.
Upstairs, the Bonus Room is full of wow—vaulted ceilings, big windows, and a gas fireplace that make it a true retreat. The Primary Suite features a walk-in closet, private balcony, and a 5 Piece Ensuite with dual vanities and a soaker tub. Two additional Bedrooms share a Jack & Jill Bath, and the upstairs Laundry Room is right where you need it. This is family life at its best.
Downstairs, the walk-out basement is an entertainer’s dream with a massive Rec Room, wet bar, third fireplace, a full 3 Piece Bath, and loads of storage—including a space currently set up as a Bedroom for families needing that extra room. The fully fenced backyard is landscaped, private, and opens onto walking trails and wide open green space—complete with an automatic irrigation system to keep everything lush with minimal effort.
This home checks boxes you didn’t even know you had—and it’s ready when you are.
Inclusions: Bar Fridge,Dishwasher,Microwave Hood Fan,Refrigerator,Stove(s),Washer/Dryer,Window Coverings
 42
42


