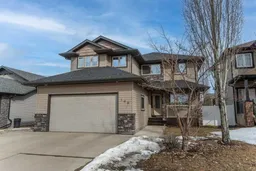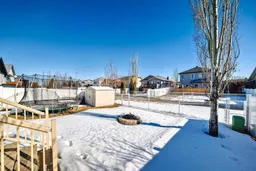~WELCOME HOME~ Situated in a beautiful QUIET CLOSE LOCATION, within walking distance to all amenities. A grand foyer welcomes you and leads you into a BRIGHT AND BEAUTIFUL OPEN CONCEPT! A newly renovated kitchen featuring new WHITE QUARTZ eat up island, full tiled modern backsplash, corner pantry and stainless appliance package! (Incudes a brand new GLASS TOP STOVE) The dining room is a great comfortable size and can accommodate a large family very comfortably. The living room is open to the dining and kitchen, boasting a beautiful custom feature wall and gas fireplace with wood mantle. The main floor also has a beautiful office behind double glass doors, for the busy entrepreneur that can also work from home. A 2-piece powder room off the rear entrance from garage. Upstairs you'll enjoy the LARGE BONUS ROOM with lots off NATURAL LIGHT, a 4-piece bath, 3 bedrooms and the PRIMARY bedroom has its own LUXURIOUS 4-piece bath, and walk in closet! A FULLY DEVELOPED basement with OPERATIONAL IN FLOOR HEAT, a fourth large bedroom, MODERN 3-piece bathroom, and a recreational room. Under stair storage as well and a second large storage room. This home truly has it all, summer months will be as comfortable as can be with a FULLY AIR-CONDITIONED HOME! Vinyl fence encloses the beautifully landscaped yard, and east exposure lets you enjoy your morning coffee. A very sought after location, an exceptionally well cared for home, freshly painted and brand new shingles, and TWO BRAND NEW HOT WATER TANKS offering buyers a peace of mind. A quick possession is possible.
Inclusions: Central Air Conditioner,Dishwasher,Garage Control(s),Microwave Hood Fan,Stove(s),Washer/Dryer,Window Coverings
 42
42



