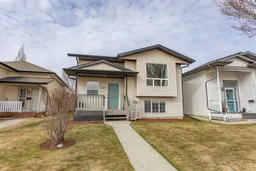This perfectly maintained, move-in ready 1,000 Sq.Ft. Bi-Level in Inglewood features 4 Bedrooms, 2 full Bathrooms, Central Air Conditioning, a dedicated Office, a fully finished basement, and a 22x24 detached Garage—offering incredible value for first-time buyers or young families. Set in a family-friendly neighbourhood close to parks, schools, and shopping, this home delivers the space, layout, and location you need with the flexibility to grow over time.
The main floor is designed for real life, with a spacious Kitchen that checks all the boxes—tons of cabinets, a wall pantry, stainless steel appliances, and loads of counter space for meal prep or weekend baking. The breakfast bar is perfect for casual meals or homework time, and it flows seamlessly into the Dining Area with direct access to the west-facing backyard and deck—great for BBQs or summer evenings outside. The Living Room overlooks a playground right across the street, so you can watch the kids play from the comfort of home. The Primary Bedroom features a full wall of closets and easy access to the main 4 Piece Bath. A second Bedroom on this level is ideal for young kids or guests.
Downstairs, the fully finished lower level offers even more space to stretch out. A cozy Rec Room is ideal for movie nights or playtime, while two additional Bedrooms and a separate Office mean everyone has a place to call their own—whether you're working from home, hosting guests, or setting up a home gym. A second 4 Piece Bath, Laundry area, and plenty of storage complete the lower level.
The fully fenced backyard offers a beautiful west-facing outdoor space with new sod, a deck for relaxing or entertaining, and a gravel area that’s perfect for adding a future firepit. Under-deck storage keeps tools and toys tucked away, and the oversized 22x24 detached Garage adds even more value with space for extra parking or RV/Boat storage. Located close to schools, parks, shopping, and walking paths, this home delivers the space and features you need with the location you want.
Inclusions: Dishwasher,Refrigerator,Stove(s),Washer/Dryer,Window Coverings
 27
27


