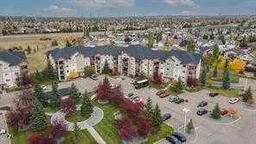Imagine stepping into a home where every detail has been thoughtfully designed for comfort and convenience. As you enter, you're greeted by brand-new flooring that gleams under the abundant south-facing sunlight, filling the space with warmth and energy. The open-concept living area seamlessly connects to an extra-large deck, perfect for morning coffees or evening gatherings. This outdoor oasis not only offers ample space for relaxation but also features a secondary exterior entrance, providing easy access for guests and a private retreat for you. The two spacious bedrooms are thoughtfully situated to ensure privacy and tranquility. Each boasts full bathrooms and his and her closets, offering ample storage and a touch of luxury. Living on the ground floor means you're just steps away from your underground parking spot, conveniently located close to the elevator. With only two neighbors—one beside and one above—you'll enjoy a sense of community without compromising your privacy. This condo isn't just a place to live; it's a lifestyle. The fresh paint and modern appliances mean it's move-in ready, waiting for you to add your personal touch. Whether you're hosting friends on the deck, enjoying the spacious interiors, or taking advantage of the convenient location, this home offers the perfect blend of comfort and style. Don't miss the opportunity to make this amazing, spacious, and bright condo your own. .
Inclusions: Dishwasher,Range Hood,Refrigerator,Stove(s),Washer/Dryer,Window Coverings
 23
23

