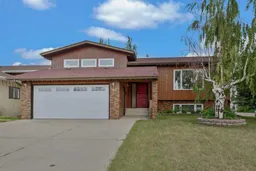Welcome to 89 Huget Crescent – a beautifully maintained and thoughtfully updated modified bi-level that shows true pride of ownership throughout. From the moment you arrive, you’ll appreciate the curb appeal with charming flower beds, solar lighting, and clean concrete steps leading to the front door.
Inside, the home greets you with a bright entryway and continues upstairs to a warm, inviting main level featuring updated vinyl plank flooring and a sunken living room filled with natural light from large vinyl windows. The kitchen has been tastefully updated with striking white quartz countertops featuring soft grey veining, freshly painted cabinetry for a modern touch, and updated appliances that make moving in easy.
The dining area offers plenty of space for hosting and features newer vinyl patio doors that open to a large two-tiered deck, perfect for entertaining or relaxing while overlooking a beautifully landscaped yard with endless gardening potential.
On the main level, you’ll find two bedrooms and an updated full bathroom. Tucked away above the garage is the private primary retreat, highlighted by vaulted wood ceilings that add warmth and character. This space includes updated flooring, a private ensuite, and dual closets for added functionality.
Downstairs, the spacious family room invites cozy nights by the wood-burning fireplace, with room for games, movies, or creating your dream lounge. The basement also includes a fourth bedroom, a third updated bathroom, and convenient walkout access to the backyard—ideal for guests.
Situated in a quiet neighborhood close to schools, parks, and the Dawe Centre with swimming, hockey, and gym facilities, this home is perfectly positioned for growing families or anyone looking for space and convenience in Red Deer.
Inclusions: Dishwasher,Dryer,Refrigerator,Stove(s),Washer
 27
27


