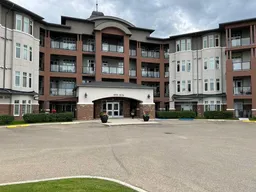Sold 102 days ago
5213 61 St #109, Red Deer, Alberta T4N 6N5
In the same building:
-
•
•
•
•
Sold for $···,···
•
•
•
•
Contact us about this property
Highlights
Sold since
Login to viewEstimated valueThis is the price Wahi expects this property to sell for.
The calculation is powered by our Instant Home Value Estimate, which uses current market and property price trends to estimate your home’s value with a 90% accuracy rate.Login to view
Price/SqftLogin to view
Monthly cost
Open Calculator
Description
Signup or login to view
Property Details
Signup or login to view
Interior
Signup or login to view
Features
Heating: In Floor,Natural Gas
Exterior
Signup or login to view
Features
Patio: Patio
Balcony: Patio
Parking
Garage spaces 2
Garage type -
Other parking spaces 0
Total parking spaces 2
Condo Details
Signup or login to view
Property History
Aug 8, 2025
Sold
$•••,•••
Stayed 25 days on market 21Listing by pillar 9®
21Listing by pillar 9®
 21
21Property listed by Royal Lepage Network Realty Corp., Brokerage

Interested in this property?Get in touch to get the inside scoop.


