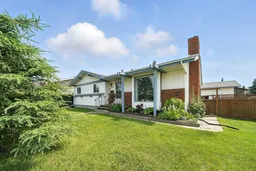A hidden gem on a QUIET CRESCENT- YOUR DREAM BUNGALOW AWAITS! Step into serenity with this stunning bungalow nestled on a peaceful crescent, a rare find that blends comfort with functionality. This property boasts CHARM and CURB APPEAL. The heart of the home is an expansive OPEN-CONCEPT living space that's flooded with NATURAL LIGHT. The CRISP WHITE kitchen is both timeless and modern, with ample cabinetry, a large EAT UP ISLAND, wall pantry, white appliances, revere osmosis, and a seamless flow from dining and living room. The large living room features a gas fireplace, with floor to ceiling brick, and large front window to the floor. Maple hardwood flooring throughout the main floor, bedrooms are carpet. Primary bedroom is spacious featuring a 2-piece ensuite, and his/her closets. There are three other bedrooms on the main floor as well and a 4-piece bathroom. The fully developed basement features a fifth bedroom, (window does not meet egress) a 2-piece bath, laundry room, recreational room and theatre room. The fully fenced backyard offers room for your pets and children, play centers and etc, and beautiful SOUTH EXPOSURE. A 22x26 detached garage out back is insulated and ply wooded. Shingles on home and garage are 8 years old. This home will check all the boxes, including CENTRAL AIR CONDITIONING for our HOT SUMMERS, gas fireplace for our incredible cold winters. Add this one to your list and enjoy this summer in your NEW HOME.
Inclusions: Central Air Conditioner,Dishwasher,Microwave Hood Fan,Refrigerator,Stove(s),Washer/Dryer
 35
35


